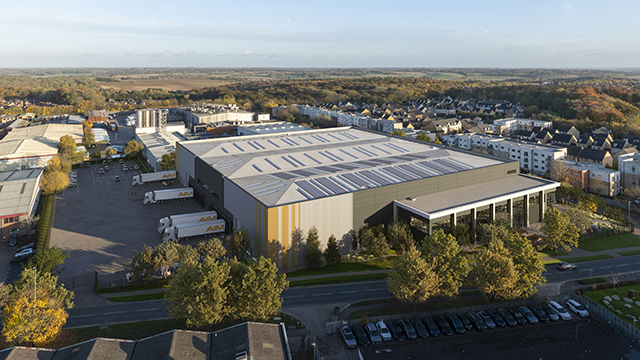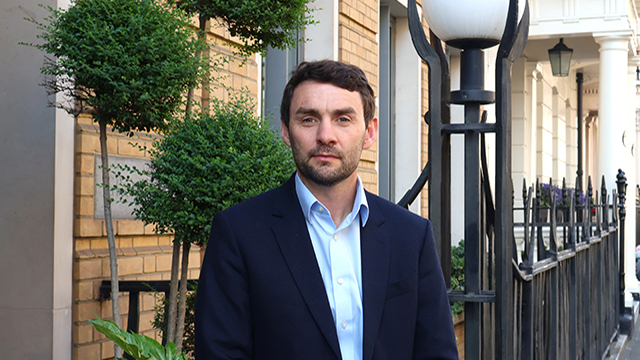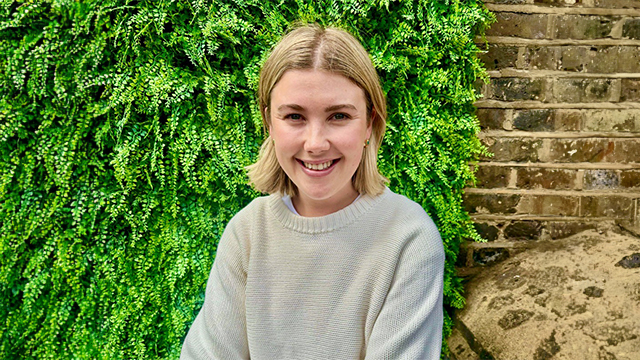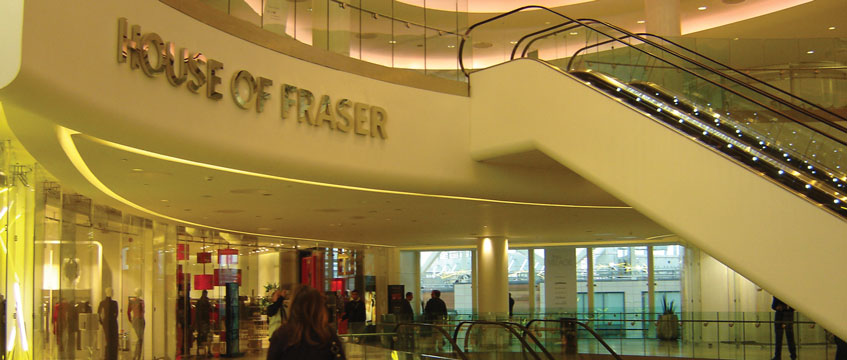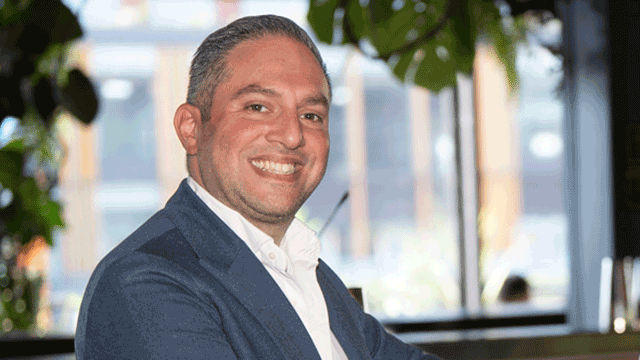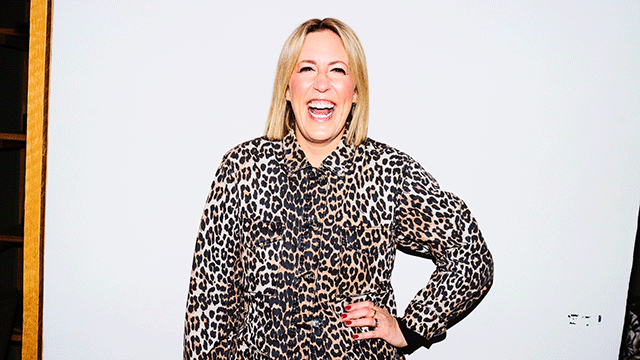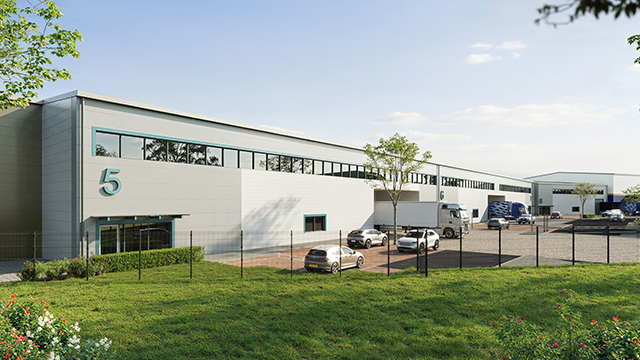Westfield London is planning to convert its 104,000 sq ft House of Fraser department store into co-working space.
The move is part of a wide-ranging mixed-use strategy set in motion by landlord Unibail-Rodamco-Westfield. It has filed an application with Hammersmith & Fulham Council proposing a change of use for the four-level anchor store by splitting it into two separate spaces, comprising offices and some retail. Initial plans show the offices component would take up around 68,400 sq ft.
While it is early days, sources said URW was engaging with prospective co-working operators, and speculated that it may consider launching its own offering if these do not progress.
The fresh approach is being led by Scott Parsons, who took up the role of regional managing director for the UK and Italy last November.
Parsons, in an exclusive interview with EG in April, said: “You have to be strategic and try to think about what the needs of your customers are going to be, and how the market will evolve over 15 years.”
He added: “I still see great potential for a retail, food and beverage and leisure destination, but rather than that as the be-all and end-all, it’s going to be so much more.”
That “much more” will be a mix of uses that will not only bring shoppers to centres, but workers and those seeking entertainment.
Creative thinking
The move to provide co-working space is a savvy effort to capitalise on a lack of competition in the area.
In its application, URW’s planning adviser Montagu Evans says “there are very few co-working office spaces within the White City area, with the exception of Soho House’s own offering, which is at a much higher premium”.
“The addition of office space at this location, particularly co-working space, will encourage further companies to be based in the area, which will further enhance the socio-economic climate that already exists within the White City area,” says the agent.
It is not only House of Fraser that is undergoing an overhaul – the former Debenhams store is set to become an 80,000 sq ft Harrods outlet.
Two large traditional retail players – department store John Lewis, and M&S – will continue to anchor the remainder of the centre.
Upping the leisure offer
URW is seeking approval to convert three vacant stores on the first floor to an “interactive family experience”, preliminarily based on “a well-known film franchise”.
Plans for the premises, which collectively offer around 11,170 sq ft, involve a musical 3D dance experience. If its uses are converted from A1 retail to D2 leisure, it will also feature a gift shop and café. These would occupy the space for 12 months.
“It is hoped that the proposed use will attract national and international tourists to this area that is traditionally beyond the tourist triangle that comprises central London,” states a covering letter from Montagu Evans to the council.
It adds that “the attraction is likely to bring significant positive publicity to Westfield and the borough”.
Read EG’s exclusive interview with URW’S UK MD Scott Parsons
The stores were formerly occupied by River Island, which has relocated to the centre’s extension, and Jack Wolfskin, which moved to a smaller unit on the ground floor.
Speaking to EG in April, Parsons highlighted that the landlord would “have to be quite creative” in filling spaces at the centre that need to be backfilled after their occupiers moved to its extension.
“That requires ingenuity, an open-mindedness and a bit of innovation that perhaps wasn’t as necessary five years ago when these were 100% full,” he said.
A spokeswoman for Unibail-Rodamco-Westfield said: “At Westfield London we continuously develop and redesign our spaces to introduce new concepts and experiences for our shoppers.
“Visitors to our centres want more interactive experiences, and the current planning application will allow us to create a new and unique offer to complement our retail, dining and leisure offer.”
Live, work, play
Combined with other applications in the works, the shopping centre location looks set to transform into an expansive mixed-use neighbourhood.
Using land north of the shopping centre, the landlord has worked up a masterplan for up to 1,750 flats across nine constituent buildings.
The proposed courtyard block, located at Silver Road, would also deliver around 19,400 sq ft of non-residential space, including commercial and retail.
URW, which is still consulting on its proposal, will undertake an EIA of the proposed development to submit alongside an outline planning application.
The site has an existing outline consent from 2012 which permits residential uses. The revised proposals, however, are designed to respond to the emerging context of its neighbouring White City Living and Television Centre developments.
Frasers Group has not responded to requests for comment.
To send feedback, e-mail pui-guan.man@egi.co.uk or tweet @PuiGuanM or @estatesgazette




