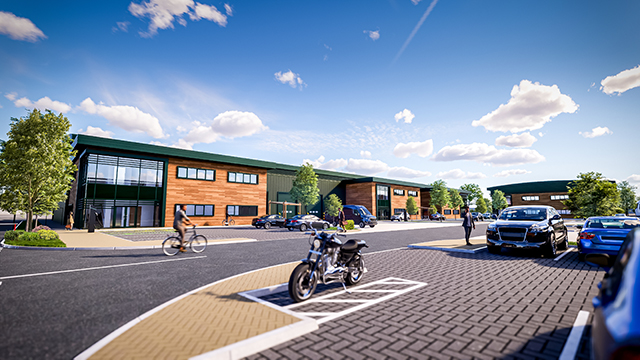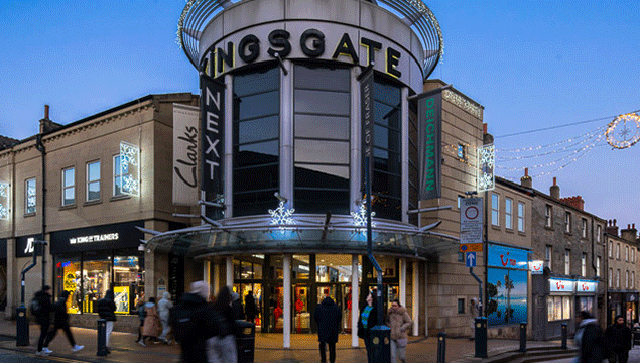Urban Splash has unveiled designs for the anchor buildings that will be the centrepiece of its 17-acre mixed-use scheme in Walsall,
The buildings – designed by Will Alsop’s SMC Alsop – will form the focal point of the £60m first phase of Walsall Waterfront.
Stilts will be a 50,000 sq ft “box in the air” providing grade A office space 9m above ground, with new public space beneath it.
The two Oyster buildings, split by the
Around 600 parking spaces are also planned, and a further site is available for either a hotel or 50,000 sq ft of offices.
GVA Grimley and DTZ are office letting agents; Birmingham-based Wright Silverwood is advising on the retail and leisure.











