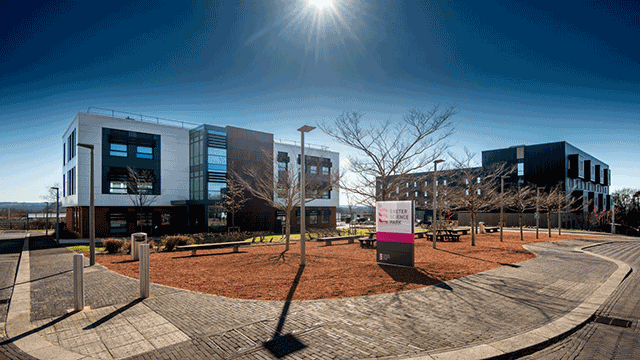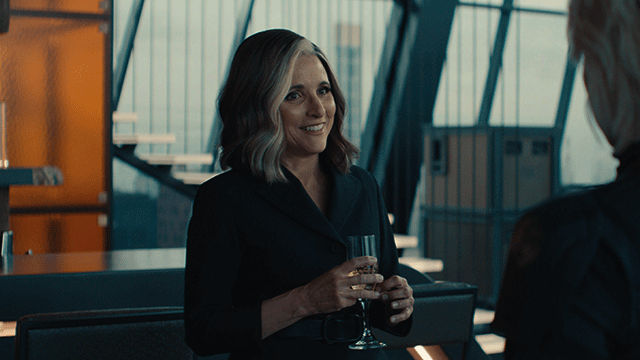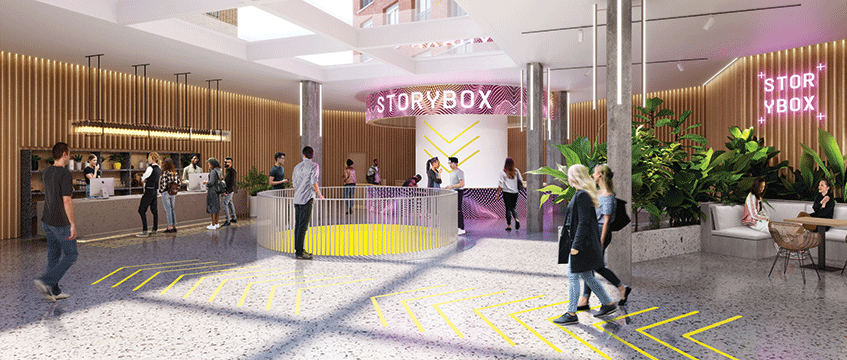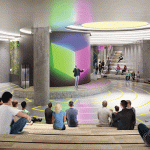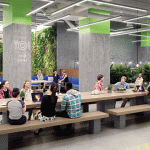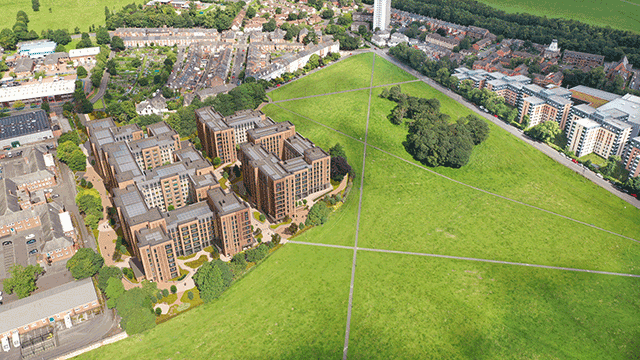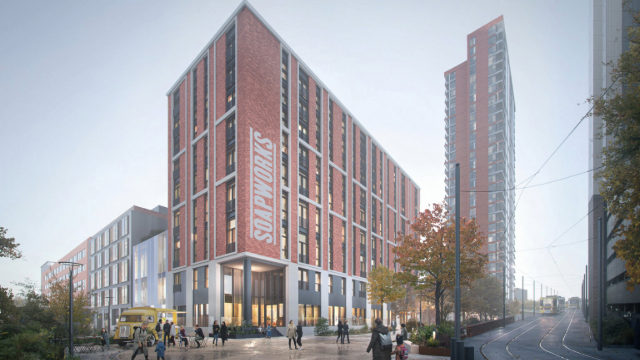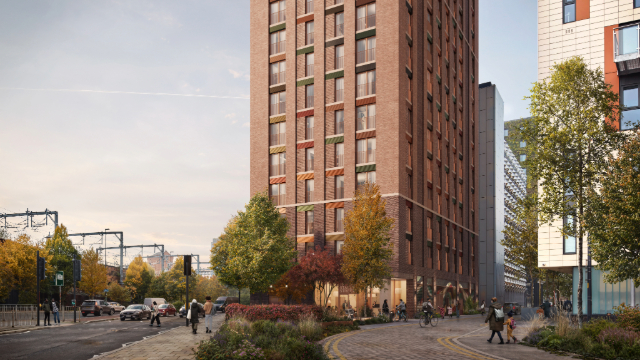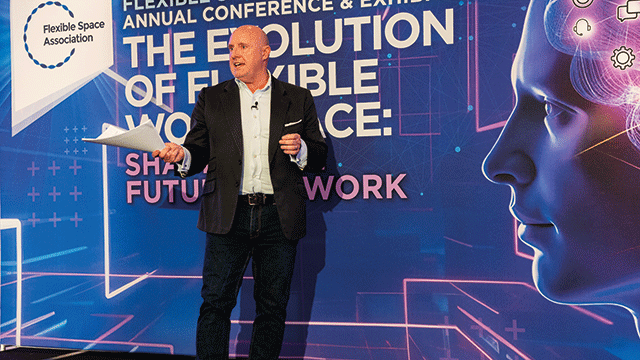When General Projects’ Jacob Loftus secured planning to redevelop a 1.5-acre underground bunker in Vauxhall, SW8, this week, he did so with no fixed idea of what to do with the space or what sort of tenant he was trying to attract.
In a bold shake-up of the traditional approach to planning consent and development, Loftus has not designed or marketed the 56,000 sq ft basement as falling under a specific asset class. “Flexibility is the key,” he says. “We have designed the space to accommodate any and all needs.”
The Storybox bunker, which was allegedly once occupied by MI5, is located underneath Mount Anvil’s 37-storey Keybridge House residential tower and was acquired by General Projects and British Airways Pension Fund in early 2019, along with 40,000 sq ft of ground-floor space. The tagline “‘an underworld of possibilities” captures the broad, open approach that Loftus has taken in terms of possible end use in a move that, while brave, makes perfect sense in a world where flexibility has never been more valuable.
As everything from lease lengths to workspace become increasingly flexible to meet end-user demands, Loftus’s decision to build flexibility into this project from planning stage is arguably the next logical step in forward-thinking development. Why prescriptively shoehorn someone into a space that has to be designed to fit around that occupier’s specific needs when you can be smart and design something that is adaptable enough to suit a number of potential tenants?
General Projects has floated several ideas, including using the space as a life sciences laboratory or an underground gaming experience, but the ultimate end use is still undecided.
“We are not 100% sure what will happen with the space or who we will partner with,” said Loftus. “Instead we have worked to enhance the basement so it can cater for the most extreme possible occupancy uses, which hopefully means it will be resilient enough for every possible permutation.”
This approach does not come without its challenges, of course. Loftus concedes that marketing a space with no fixed “story” is not easy and that plenty of vision is required to imagine what the bunker could look like when occupied given there is no way of mocking up a final look without a tenant in mind.
Usually, he says, there is a firm idea of what needs to be marketed when it comes to attracting tenants into a space but in this instance, at this early stage, General Projects is effectively selling raw potential.
“Rather than try to communicate a finished product, we are trying to communicate an opportunity for a potential occupier by applying for a highly flexible planning consent,” he says.
Loftus adds that designing a space that will effectively suit everyone is also a challenge. “We have worked out what sort of occupation would result in the most intense use of people and have planned for that,” he says. “We worked out who could be the most power and electricity-hungry and designed for that.”
However, this approach is not slowing him down as Loftus says that “in theory” the space could be ready for tenants to move in within three months. He adds that flexible design is just part and parcel of embracing a new approach to development; one that should see spaces attracting and being taken up by the right occupiers in the future. And that, he says, is in everyone’s best interests.
“Because of how we have approached the project and by asking for very broad planning consent, this space is open to everyone who might be interested. It would be just as suitable for an underground gaming experience as it would be for a life sciences lab or a photography studio or a museum or any number of other possible uses. This is a space for big ideas and that doesn’t work without flexibility built in from the outset.”
To send feedback, e-mail emily.wright@egi.co.uk or tweet @EmilyW_9 or @estatesgazette




