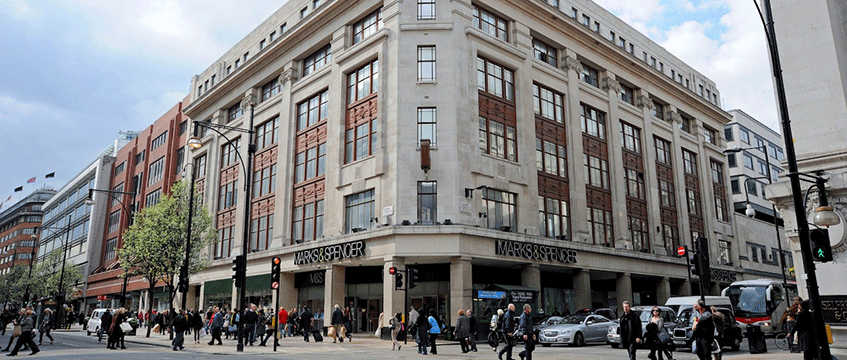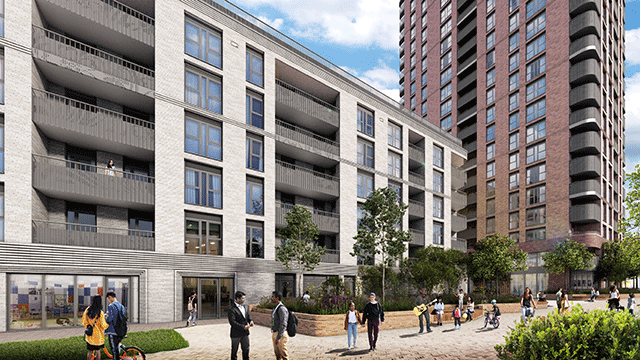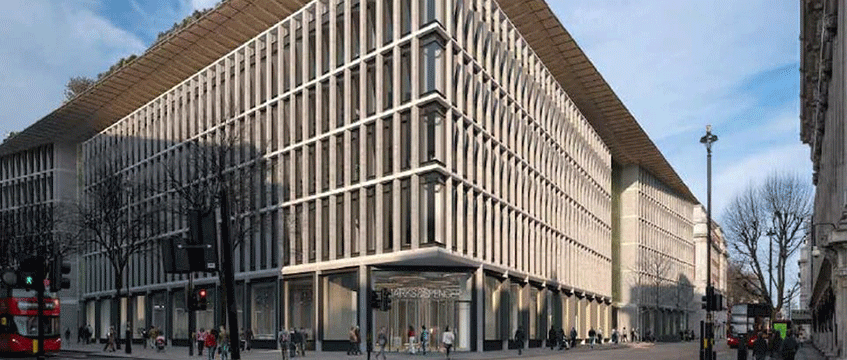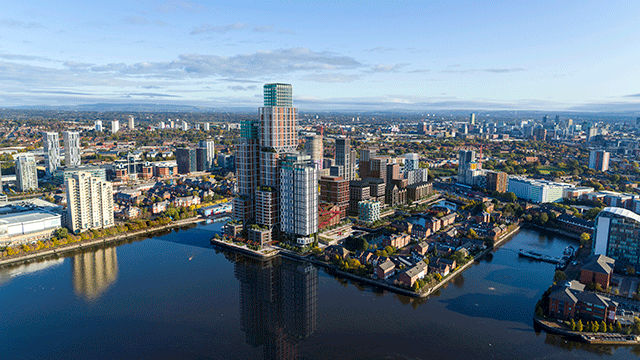When Marks & Spencer announced last year that it would demolish its Oxford Street flagship store, the decision caused uproar.
Campaigners were appalled that Westminster City Council could allow Orchard House – the “perfectly good building” which forms the bulk of the site – to be flattened. Its replacement, a 650,000 sq ft office-led scheme designed by Pilbrow & Partners, was derided as “an anodyne hulk”, or the product of “ugly spreadsheet architecture” by its critics.
But worst of all, they said, the redevelopment would come at enormous environmental cost.
“If Marks & Spencer is serious about zero carbon, it needs to rethink its plans and retrofit its buildings, not demolish them,” said Geoff Barraclough, shadow cabinet member for planning at Westminster.
Office for Space chair Nicholas Boys Smith accused M&S of “wasting embodied carbon”, saying the retailer had “got this one very badly wrong and should rethink”.
In addition, they noted the new scheme would be responsible for 39,500 tonnes of embodied carbon, and would only be net zero for carbon because of a £1.2m carbon offset payment – the equivalent of planting 2.4m trees.
M&S responded that a redevelopment of its 380,000 sq ft flagship was the “only option”. The 1930s-built Orchard House and its adjoining buildings, which M&S expanded into in the middle of the last century, were no longer fit for purpose. The retailer’s property director Sacha Berendji said in its place would be a far more sustainable, energy-efficient structure that “positively contributes to our net-zero targets over the long term”.
The scheme’s architect was even clearer. Fred Pilbrow said redevelopment was akin to replacing a gas-guzzling diesel car with a Tesla. “This scheme is more sustainable than any refurbishment could ever be,” he says.
Concerns over embodied carbon are only part of the greater picture. But still the critics are not convinced.
“If ever there was a gem of a building ripe for #reinvention & #retrofit, it’s this,” tweeted one developer, offering to achieve M&S’s aims more sustainably and at lower cost. But who is right?
The controversy has cast a spotlight on what is becoming an increasingly contentious and complex issue. As the focus shifts from operational to embodied carbon, should there be an assumption in favour of refitting and refurbing? Should redevelopment be actively discouraged? And, most importantly, how do we ensure that the most sustainable decision is always taken?
The author of the tweet quoted above was Jacob Loftus, founder and chief executive of General Projects. While he is certainly not one of the Twitterati claiming that new development should be outlawed, he is happy to “shout from the rooftops” about his preference for refits. “We like working with existing buildings, trying to figure out creative, interesting ways to improve and evolve them over time. We find it rather fun.”
But his core reason for favouring refits is simple: “Primarily it’s from a sustainability perspective.”

“Nothing need be ugly”
Last year, General Projects teamed up with KKR to buy 196 Tottenham Court Road, W1, from Columbia Threadneedle for £117m. The 250,000 sq ft block comprises offices and the flagship store of furniture retailer Heal’s. Loftus announced the deal in a tweet, just two days after tweeting about M&S.
This summer, as Orchard House braces itself for the wrecking ball, the Heal’s site will undergo a “sensitive reinvention”. While the furniture retailer has operated from the site since 1840, the current building dates from 1916, when Cecil Brewer redesigned it to better reflect Heal’s slogan: “Nothing need be ugly”.
Today, as with M&S, the current configuration is simply not suitable. While the retrofit will be “sensitive”, it will also be “radical”.
And again, as with M&S, the property extends into several other buildings surrounding the famous facade. “It’s not a direct comparison,” Loftus insists. For a start, the Heal’s building is Grade II* listed, while Historic England said M&S was “not regarded as innovative nor of sufficient architectural quality” to be worthy of listing.
But just because something is not listed doesn’t mean it should be torn down, insists Loftus. “I’m a strong believer that the Marks & Spencer’s buildings on Oxford Street are pretty handsome buildings,” he says. But more importantly, they could have been adapted. “You could easily have put two or three extra floors on top. And that could have easily all been built out of timber.”
That would have the added benefit of reducing the embodied carbon from new materials.
Loftus adds that we could see a new tax on demolition or on new development. He laughs at the suggestion that he may be the first developer to ask for more regulation and taxation. But he believes any restrictions would be offset by other measures to make the reuse of buildings far easier, as with the conversion of offices to residential under permitted developments.
At the core of this debate is a deceptively simple question. Should we be clearing away inefficient older buildings to make way for carbon-neutral or even negative new-builds? Or should we retain as much as we can, and retrofit as best as we can, to avoid the release of millions of tonnes of embodied carbon?
A case of statistics
The fact that real estate accounts for 40% of global emissions is a statistic so frequently bandied about that it has started to lose some of its impact. But it is staggering when you consider the energy sector can take the blame for just 29%, while transport is responsible for 30%.
But as great strides are being taken to lower operational emissions, embodied carbon has become a far more important consideration. The reason for this is remarkably simple, says CBRE executive director of research, Miles Gibson.
“Around 20% of the whole life emissions from a building are from the embodied carbon within the building,” Gibson says. “But as you tackle operational emissions, the embodied carbon component becomes a bigger issue.”
In fact, the UK Green Building Council says that by 2035 half of these emissions will be because of embodied carbon.
A recent survey by CBRE found that 51% of landlords and 41% of occupiers now regard the issue of embodied carbon as either very important or critical in their real estate decisions.
“And on top if this is the threat of regulatory burden,” says JLL’s head of sustainability, Emma Hoskyn. “Especially as the UK introduces its own version of the EU taxonomy.”
That will tighten the definitions surrounding what is and what isn’t sustainable.
“Because of this, both landlords and occupiers are facing more challenging questions about the right balance between building anew and reusing existing buildings,” Gibson states.
Look at Citigroup’s approach to its Canary Wharf HQ. Back when it took the prelet in 1999, there was considerable excitement about how new it all was. The brand-new towering icon designed by Cesar Pelli dominated most of the conversations.
Turn the clock forward a couple of decades and the conversations are a little different. Citi thought about repeating the past – according to those in the know, the names of a few big beasts were bandied around with a plan to “knock the building down and start from scratch”. But instead that plan was ditched in favour of a £100m renovation. Instead of which architect, “the environmental impact of the new Citi Tower has been central to the planning and design,” Citi said.
And the specific concern? To prevent the release of an estimated 100,000 tonnes of embodied carbon.
It seems to be an overwhelmingly strong case for retrofitting. But that isn’t always the case.
Out with the old…
“It simply isn’t right to argue that refurbishment is the correct solution in every case,” says CBRE’s Gibson. “Not least because of the potential for new low-carbon buildings as technology improves.”
Take a short walk south from Orchard House and you will see a good example of this. Pass through Mayfair, past former townhouses retrofitted as flats and offices and luxury retail. Stroll across Green Park until you come to Victoria Street, where you will find another one-time titan of London retail.
The Army & Navy store opened its doors at 105 Victoria Street, SW1, in 1872. It survived fires, floods and the Luftwaffe bombs until, in the 1970s, it was bought by House of Fraser. The building was torn down and replaced with a stack of concrete cuboids.
Last year, BentallGreenOak’s central London office fund Welput received planning permission from Westminster to replace the unlovely edifice with a 630,000 sq ft office complex, 60% bigger than the existing building.
Here there were also complaints about the “waste involved in knocking down a sound and relatively modern building” – although fewer people professed any love for the architecture.
But Welput’s decision was not taken because of a lack of engagement with the sustainability agenda. Quite the opposite. It wants the new building, designed by KPF and Henning-Larsen, to rank amongst the most sustainable in the world.
BGO managing director Ker Gilchrist said the ambition was to “raise the bar for what is possible in terms of sustainability”.
Not only will the building be the largest all-electric office in the UK, but Welput has committed to its energy being supplied from fully renewable sources, ensuring zero fossil fuels not just in operation but also during construction. It is designed not only to meet but to surpass BREEAM Outstanding requirements, as well as those for EPC A and WELL Platinum certifications, and RIBA’s 2030 sustainability targets.
“Rather than just reducing our carbon emissions, we want to be net beneficial to the environment,” says Gilchrist. “That means approaching today’s highest sustainability credentials not as a target to aspire to but a baseline to build from.”
That, he says, would simply be impossible to achieve with a refurbishment. “There’s plenty of noise about operational carbon, embodied carbon,” says Gilchrist.
“If we get the building right it’s got a long future ahead. We’ve got to look at how quickly delivering the right building will offset the impact of the actual process of redevelopment, and you’d be surprised how quickly that can be.”
In the case of Victoria Street, carbon payback should be achieved within as little as six years.
This echoes the arguments made by Pilbrow about Orchard House.
He is hardly anti-retrofit, he says. “That’s the starting position of every project – how much can we retain.”
Indeed, not very far from Oxford Street – at 127 Kensington High Street, W8 – his firm is retrofitting the old Pontings department store. But what is appropriate for one is not for another, he insists. This mismatch of buildings at Oxford Street, the crowded service yard, the poor quality of the ancillary structures – all of this would make a suitable, sustainable retrofit impossible.
“What we are creating at 458 Oxford Street will be extremely energy efficient,” Pilbrow says. “It is absolutely best in class in terms of the way it performs and the calculations that Arup has done on the overall carbon profile life cycle.”
Those calculations show the building will pay back the carbon cost of both the demolition and the development within 17 years. But Pilbrow is seeking further refinements that will take that down to just nine.
In terms of embodied carbon, he insists this building pays for itself within a decade. “The building is designed to last for 120 years. So it will continue to deliver those environmental benefits for a further 100 years and more. That is a far better result than could be achieved without redeveloping.”
To get a little technical, the operational energy of the existing building is 254kWh per sq m. For the new building it is 88kWh. “And, actually, for the base building it is only 33kWh. For me, that is the whole environmental story. In a nutshell,” says Pilbrow.
Alongside this is Pilbrow and M&S’s determination to lower the amount of embodied carbon in the new building, and to recycle as much of the old building as they can. M&S has said 90% of the materials from the site will be reused. Pilbrow wants to use cross-laminated timber, cement-free concrete and electric arc furnaced steelwork. “That would be a really exceptionally low embodied energy solution,” he states.
“We will look at every aspect of the building’s construction and see if we can push it, push the energy efficiency further,” he insists. “We’re looking at both operational and embodied carbon and pushing the envelope to achieve the lowest levels that are practical. As an industry we are doing that. We’re getting better. And I think that’s important.”
Bodies such as the GLA already have measures to monitor embodied carbon, which developers have to submit with their planning applications.
But many buildings are reaching the end of their useful life. Gibson says: “If a building only has a few years left of its life cycle, a refurbishment may well prove less environmentally sustainable than starting from scratch.”
However, as 80% of the buildings that will exist in 2050 have already been built, refurbishment must play a part, and probably the lead role.
“We should be figuring out how to reuse all of our existing buildings. Only as a plan B should they be demolished,” Loftus insists. And that should be enshrined in law. “The default must be that you are expected to reinvent and reuse an existing building,” he says.
The use of more sustainable materials should be encouraged, not restricted. Timber should be embraced, as should modular methods of construction. The full life cycle of the building, from development to redevelopment to eventual demolition, should be designed in, with new technology improving the process at every step.
JLL’s Hoskyn makes the point that blockchain could play a part in ensuring the reuse of materials, recording every step in an indelible record, leading to a true circular economy.
“If you have to demolish it,” says Loftus, “you should have to make the case as to why that is the most sustainable and responsible thing to do.”
And Pilbrow agrees.
“In terms of operational carbon, new developments already have to perform better than existing ones,” the architect points out. “The next step is for the same sort of standards to be set around embodied carbon. My sense is that’s coming and I would certainly welcome it.”
“You have to take it case by case,” says Gibson. “You have to balance the embodied carbon against the environmental cost of bringing that building up to standard, against the possibility of creating an even better building.”
But regardless of which option is chosen, the reasons for that choice must be because it is the most sustainable.
“It is really good to have a healthy debate,” Pilbrow says. “But I don’t think it’s healthy to have a doctrinaire position. It isn’t right to say in ‘every circumstance you should refurbish’. But I do believe it should be a tough test to replace a building.
“I believe it’s a tough test that we pass.”
To send feedback, e-mail alex.daniel@eg.co.uk or tweet @alexmdaniel or @EGPropertyNews











