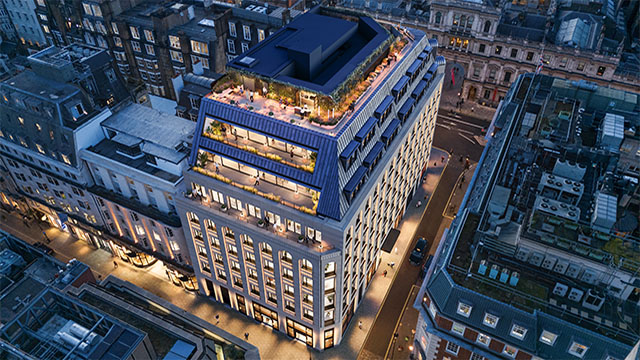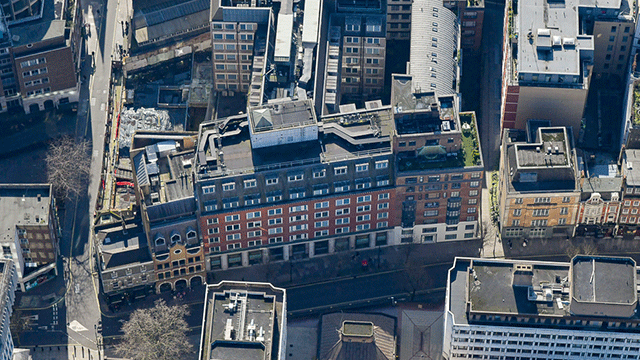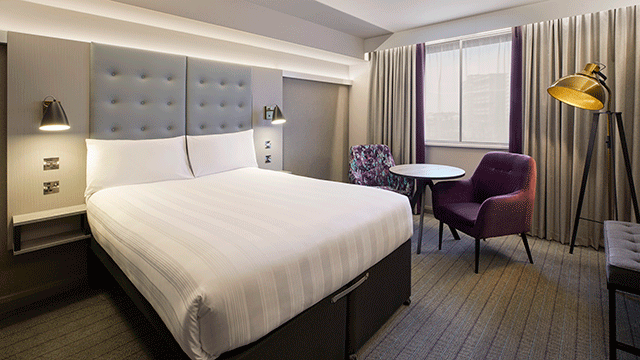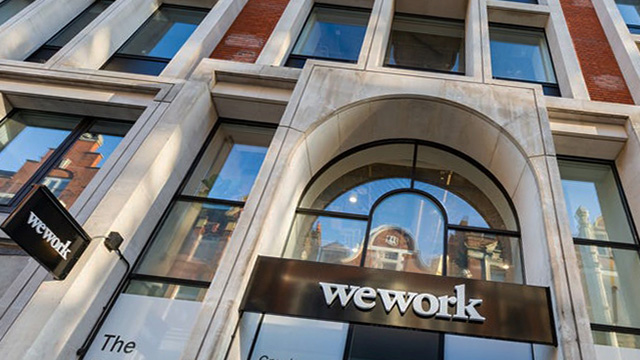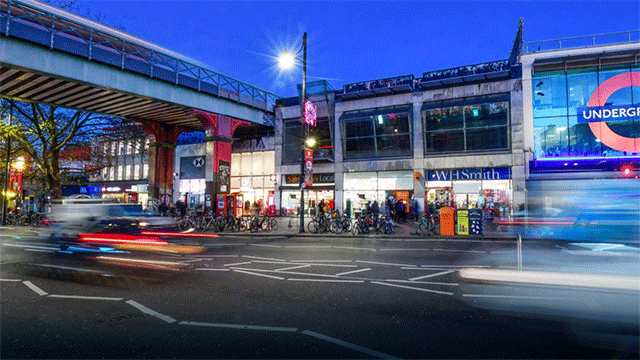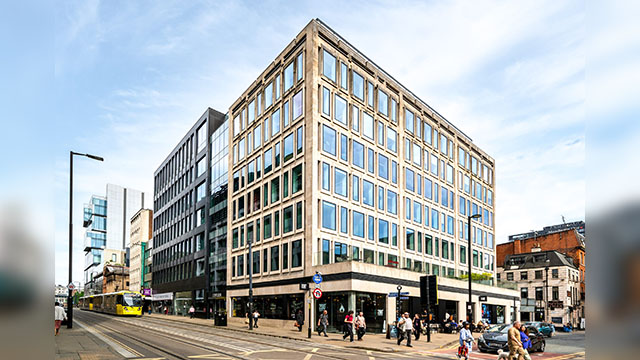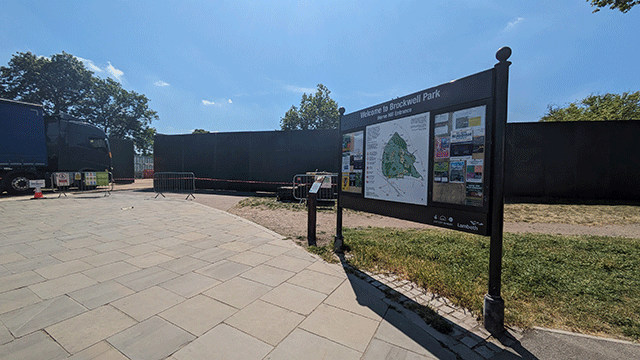Sunderland City Council has revealed its plans for a mixed-use scheme on the Sheepfolds industrial estate.
The council has lodged an environmental impact assessment on its outline planning application for 600 homes, 422 parking spaces, 398,265 sq ft of commercial space, 387,500 sq ft of industrial space, the provision of new educational facilities and a riverside park.
The housing mix of the site is likely to feature one-, two-, and three-bedroom flats, two-bedroom stacked duplexes and three- and four-bedroom townhouses with private gardens.
The 24-acre site, which is opposite the Stadium of Light, the home of Sunderland AFC, is a partially occupied low-rise industrial estate. It is located next to Tyne and Wear Metro line and the National Rail line connecting Newcastle to Sunderland and the neighbouring Sheepfolds Stables. The Grade II listed building – formerly the North Eastern Railway stables – is currently being transformed into a food, drink and leisure venue, designed by Building Design Northern and expected to open in autumn.
The proposals form part of the 94-acre Riverside Sunderland regeneration masterplan, which includes City Hall, the Beam office building and Keel Square urban quarter.
Other schemes under construction include skills academy HICSA, an e-sports training facility, an eye hospital, a Maker & Faber office development, Culture House – a multi-purpose cultural venue – and a 132-home residential scheme called Vaux.
Send feedback to Evelina Grecenko
Follow Estates Gazette




