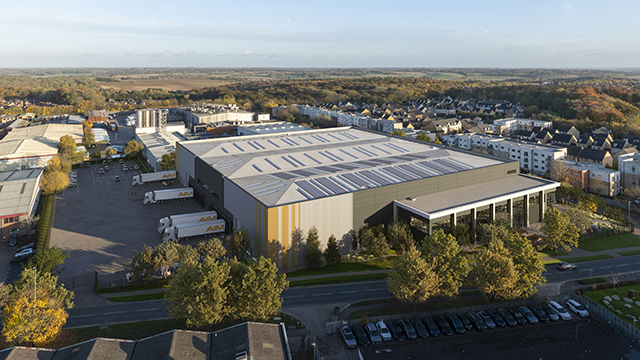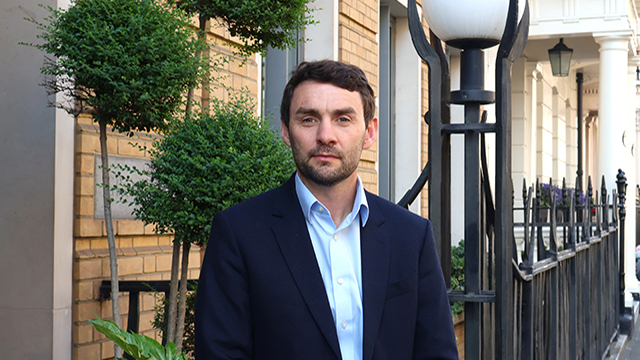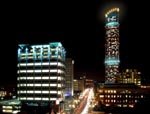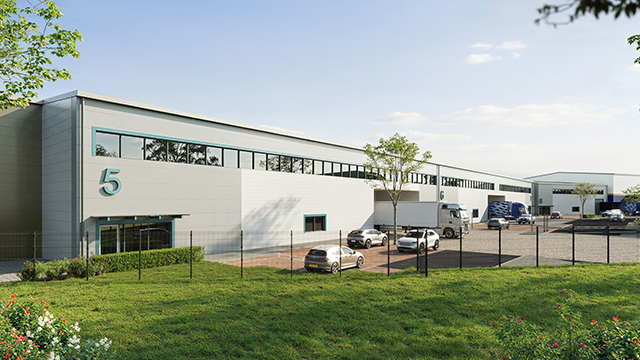Regal Property Group has submitted an outline planning application for what could be
Subject to consent,
Plans for the building were first unveiled at this year’s MIPIM event in March.
The £125m Aedas Architects’-designed building will comprise a mix of uses and will stand at 56 storeys.
The tower will house a 289-bedroom luxury hotel, 256 serviced apartments, three floors of penthouses set within the ‘Crown’ at the top of the building and a parade of boutique shops on the ground floor.
A spacious triple height foyer will house a bar/restaurant, a banqueting suite as well as conference & meeting rooms.
Other facilities include a spa and fitness suite and a double-height Sky Bar on the 30th floor, offering panoramic views across the city.
Roger Holbeche of Regal Property Group said that the building will provide much-needed facilities immediately adjacent to Brindleyplace, The National Indoor Arena and the International Convention Centre.
“
“The Big City Plan sets out a need for more tall buildings and we are working with the city council to ensure that we provide the best solution for the site and wider area.”
Subject to approval, work could start on site by the end of 2010 with a three-year build programme.
DTZ is advising Regal Property Group in respect of the planning application.
lisa.pilkington@estatesgazette.co.uk











