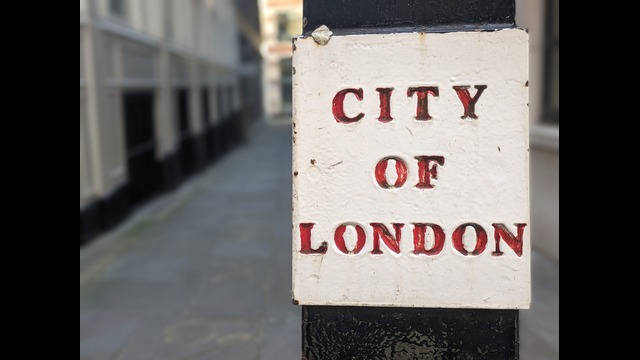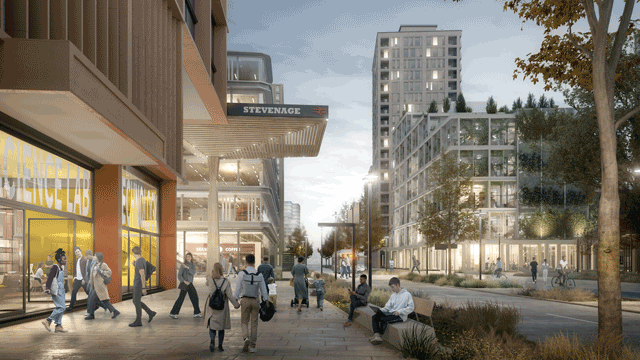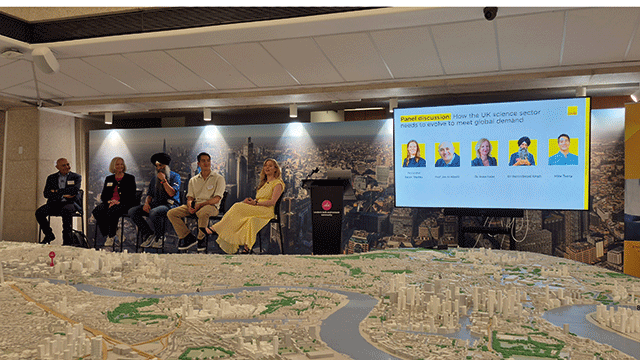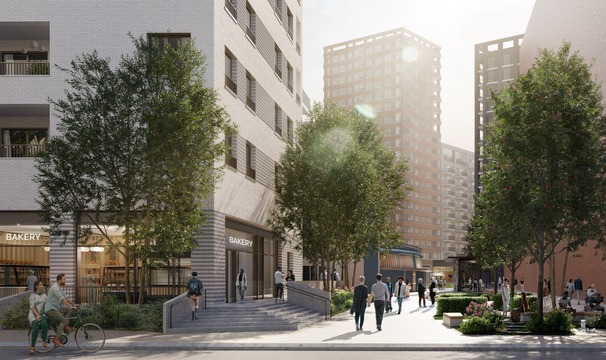
Regal has submitted plans to transform the Lodge Lane car park in North Finchley, N12, into a 98-home scheme.
The development will provide a mix of one, two and three-bedroom homes, 10% of which will be wheelchair accessible. The plans also feature 30,500 sq ft of commercial space, including a restaurant, cinema and bowling alley, plus a new public square.
The site forms part of the wider North Finchley town centre masterplan, for which plans will be submitted shortly. Regal and Joseph Partners entered into a land agreement in 2021 with Barnet Council for the regeneration of North Finchley town centre. The wider plans will provide as many as 1,100 homes.
Regal planning director Steve Harrington said: “Lodge Lane is the first piece of the puzzle for the wider North Finchley town centre masterplan project. Working with Barnet, we have listened to and learnt from local groups and have submitted plans that we believe will bring new life to the town centre, offering economic benefits through job creation and new commercial opportunities, and reinforcing North Finchley’s position as a dynamic and desirable place to live, work and visit.”
Subject to consent, work is expected to begin on the site in late 2025, with completion scheduled for 2027.
Photo from Regal
Send feedback to Samantha McClary
Follow Estates Gazette










