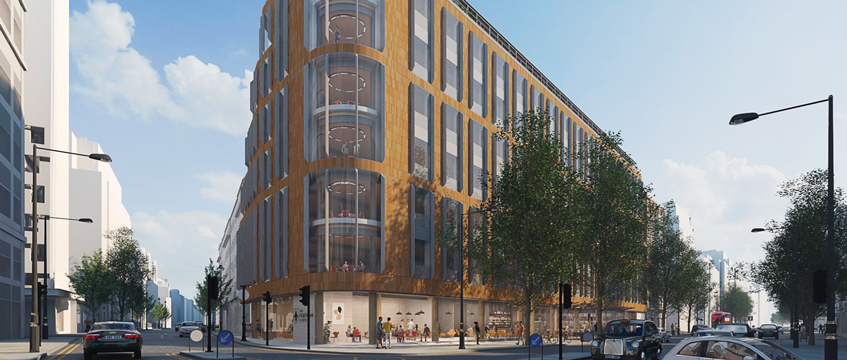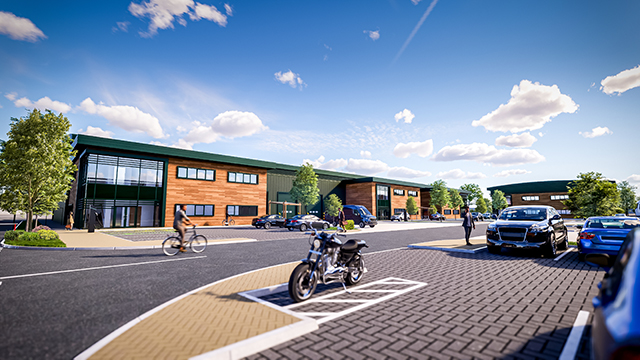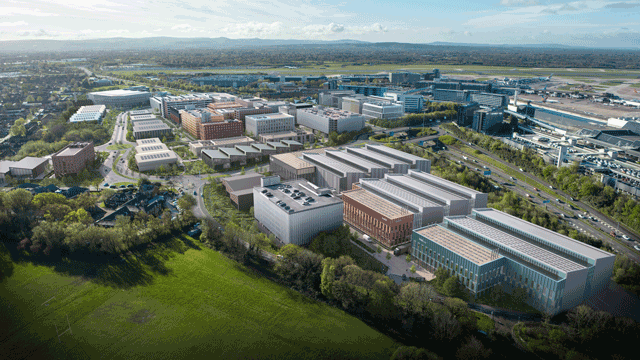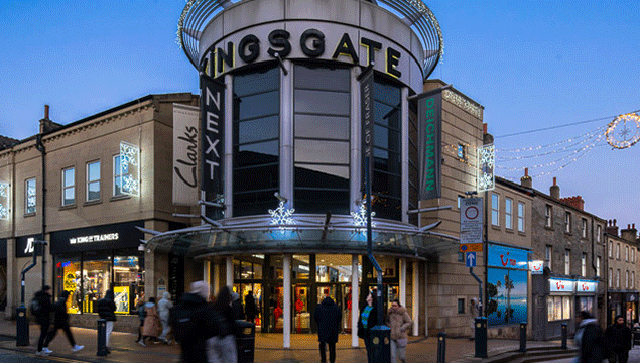The Portman Estate is readying a major new office scheme on London’s Edgware Road, W2.
The estate, which owns 110 acres of central London, wants to redevelop two of its buildings – Garfield House at 86-110 Edgware Road and Bernard House at 163-169 George Street – as a single, seven-storey building.
The new building would include roughly 82,000 sq ft of grade-A office space and almost 13,000 sq ft of retail, food and beverage, leisure and community space.
A planning application lodged with Westminster City Council and drafted by Gerald Eve described the existing Garfield House as “unattractive and not befitting of the site’s prominent location on Edgware Road”.
The Hopkins Architects-designed scheme “will make a major contribution towards increasing office floorspace in the City of Westminster”, the planning statement added.
It said that the proposed development is being brought forward “during a period of significant change and wider economic challenges” as a result of Covid-19 lockdowns and “a continued increase in online shopping and business rates”.
Simon Loomes, Portman Estate’s strategic projects director, told EG the project forms “a major cornerstone for the next phase in the ambitious 20 year regeneration programme for Edgware Road”.
The proposed scheme would see the loss of homes in Bernard House, and so the Portman Estate has made a separate planning application for a change of use at its nearby 57-59 Gloucester Place, W1. Those town houses have recently been used as office space, but could now be converted back into homes under a strategic land use swap.
The redevelopment is part of a move to update and repurpose existing buildings on the road which are “poor and incongruent with the surrounding architecture”, the planning documents said, and do not align with contemporary office requirements or environmental concerns.
To send feedback, e-mail chante.bohitige@eg.co.uk or tweet @bohitige
or @EGPropertyNews
See which agents are doing the most deals in the London submarkets with our On-Demand Rankings >>











