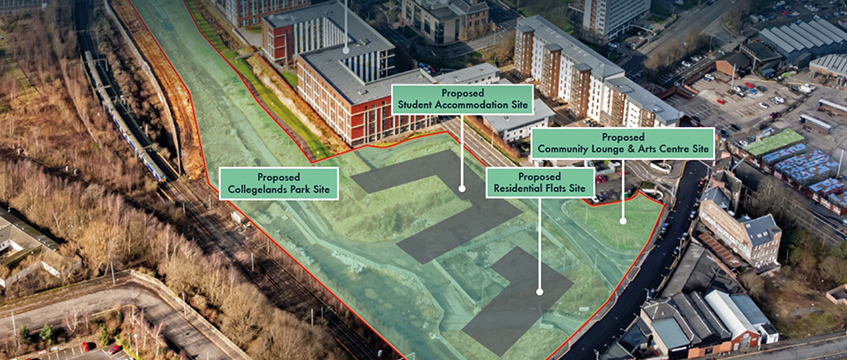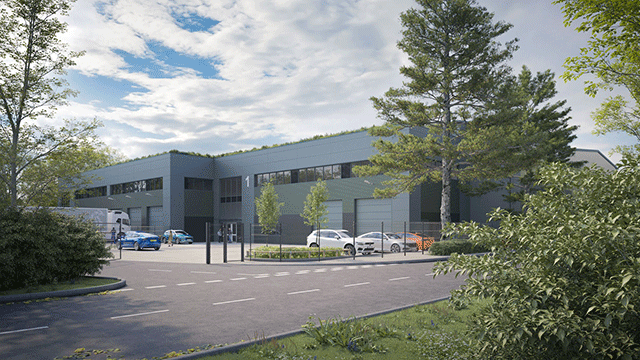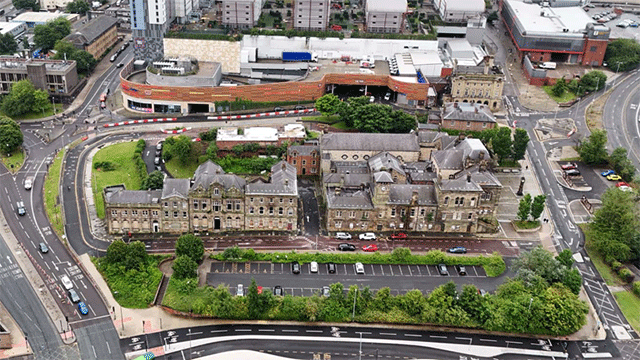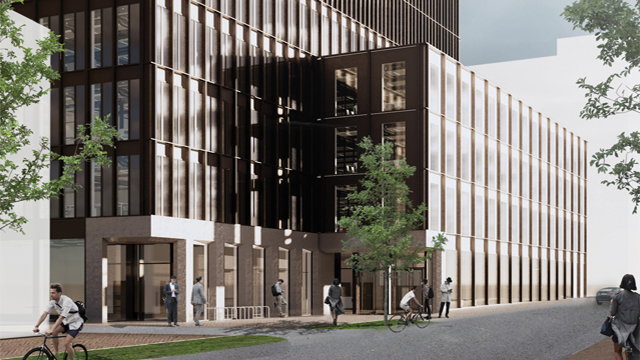The Bestway Group’s Batleys Cash & Carry has submitted plans for a 1m sq ft mixed-use development in Salford Quays, Greater Manchester.
Plans were lodged with Salford city council this week for the scheme, which consists of more than 755,000 sq ft of office space and a 20-storey tower, including two hotels, 60 apartments and a retail element.
Ultimately, Batleys’ cash and carry business will need to relocate from the existing site to suitable premises nearby to enable it to continue to serve its local client base and to safeguard jobs.
However, a major element of the scheme can be developed before Batleys is required to move.
Batleys is advised by leading planning consultancy DPP and architect Broadway Malyan.
This key development site is strategically located at the main gateway to Salford Quays and MediaCity:UK and a decision on planning is expected in early summer.
DPP associate partner Richard Purser said: “This development will provide grade A office floor space within Salford Quays to meet the needs of the thriving local economy.
“In addition to this, the growing local population will benefit from a number of new leisure and retail amenities, including a gym and a medical centre.”
Nick.whitten@estatesgazette.com
To access all EGi news stories and commercial property data sign up for a free trial today, or visit the subscription options page to find out more.











