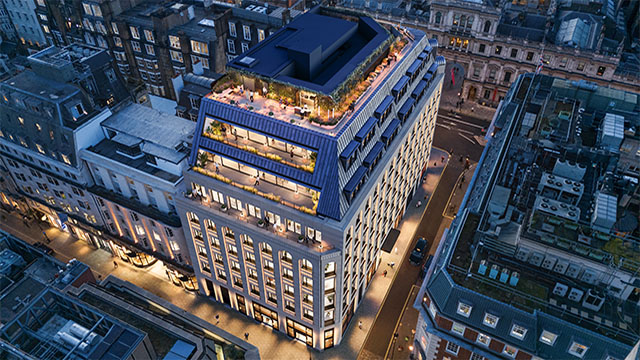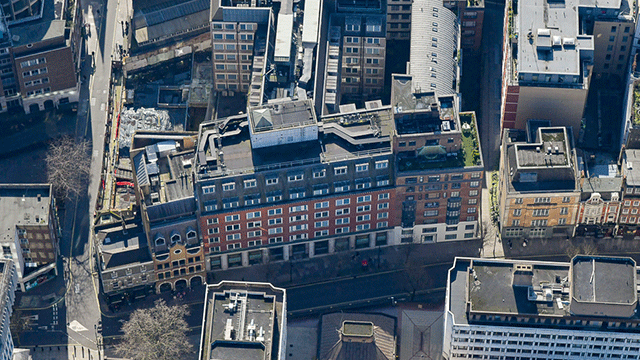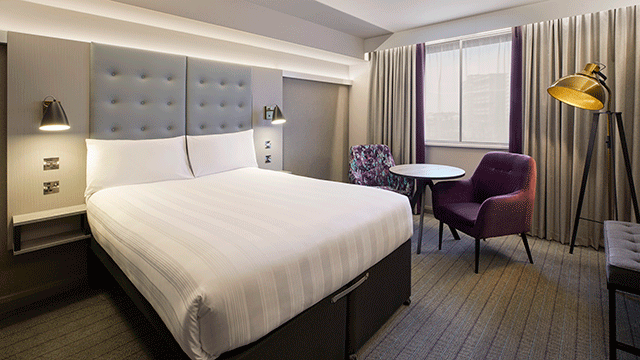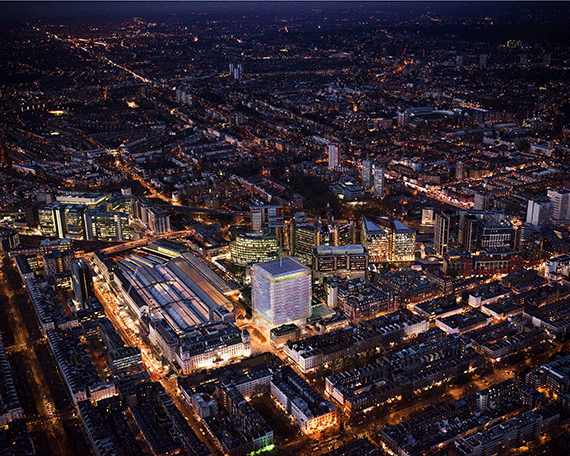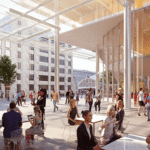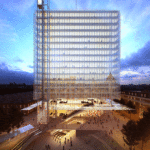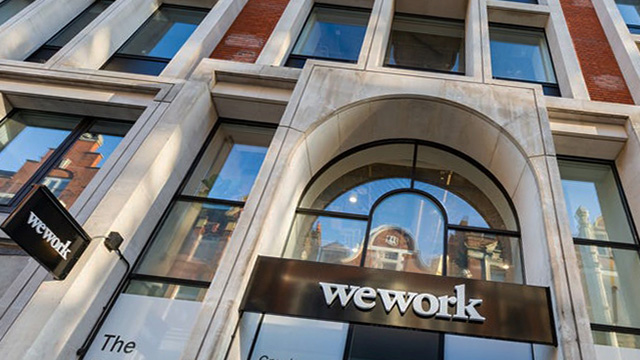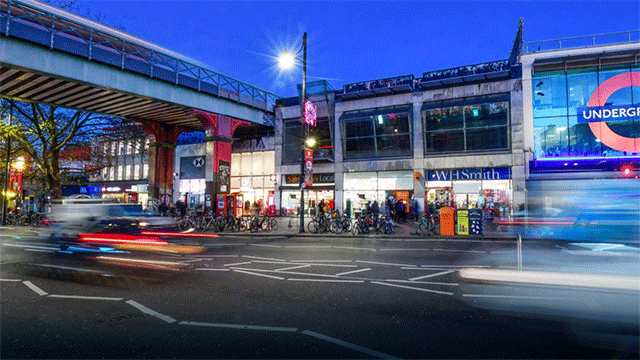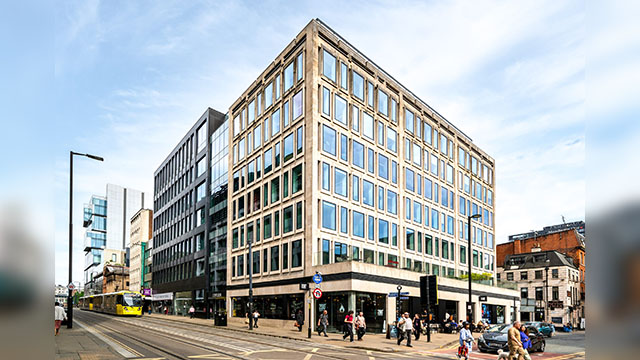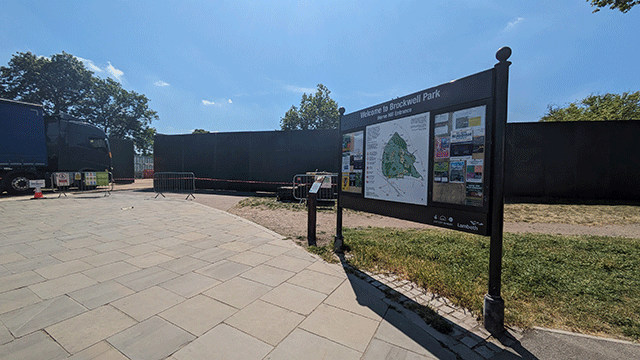Great Western Developments and Sellar Paddington have today submitted revised plans for the former Royal Mail sorting and post office site, W2.
Westminster Council will review the new plans, which replace the former proposed residential tower near Paddington station with a cube-shaped office block. The 360,000 sq ft, 14-storey office building will sit above 1.35 acres of new public realm.
At the front of Paddington Station the plans call for a new public square, created through the pedestrianisation of London Street, which will be relocated to the eastern site of GWD’s site. The move is expected to alleviate congestion at the junction with Praed Street.
GWD/SPL said it recognised that the proposed road solution could be improved by collaborating with St Mary’s Hospital to secure the delivery of its preferred masterplan access arrangements.
The £775m development is designed by the Renzo Piano Building Workship, which worked alongside Sellar on the London Bridge Quarter and the Shard.
The submission follows six months of consultation with local residents and stakeholders, who indicated that a lower-rise building was preferred over the previously proposed 72-storey “Paddington pole”.
Tfl, Network Rail and London Underground are backing the scheme, which will also provide a new Bakerloo Line station and ticket hall.
The changes will coincide with the arrival of Crossrail at Paddington station, where annual passenger numbers are expected to rise by more than 60% to 60m people over the next 15 years.
Irvine Sellar, chairman of SPL, said: “Paddington serves as an international gateway to London and our scheme provides both an elegant building and new public space that will become a destination in its own right.”
A decision on the application is expected to be made in December.
• To send feedback, e-mail shekha.vyas@estatesgazette.com or tweet @ShekhaV or @estatesgazette




