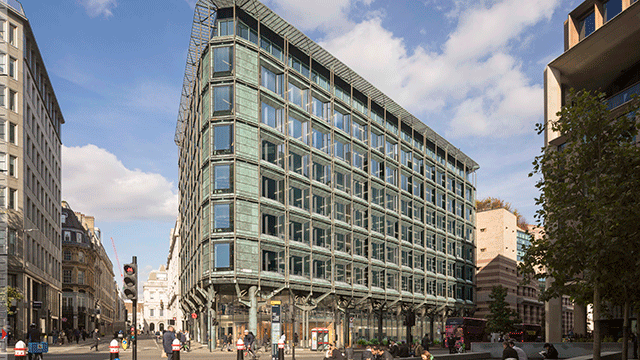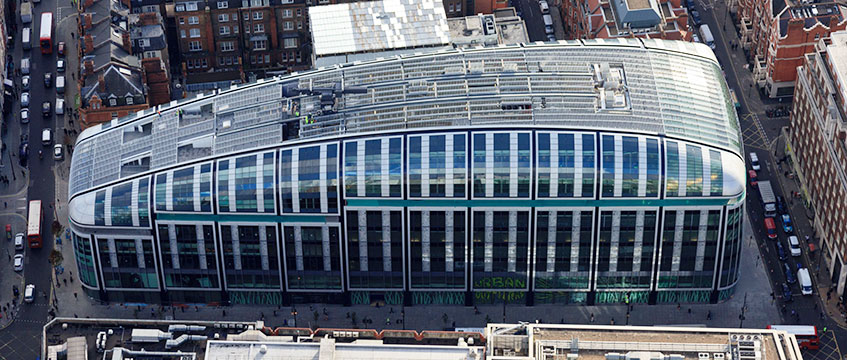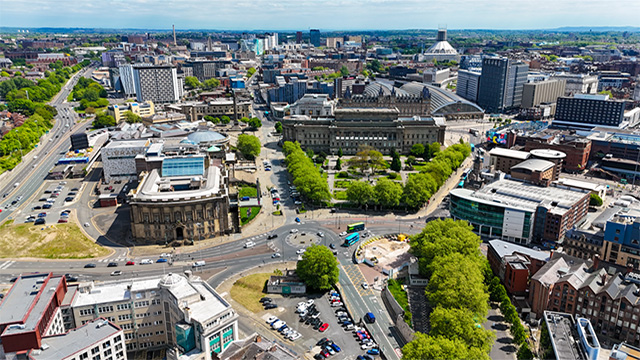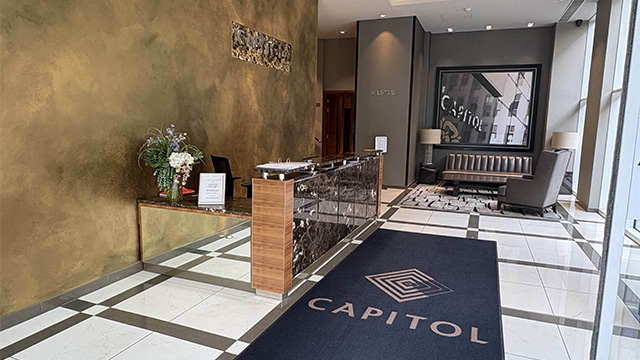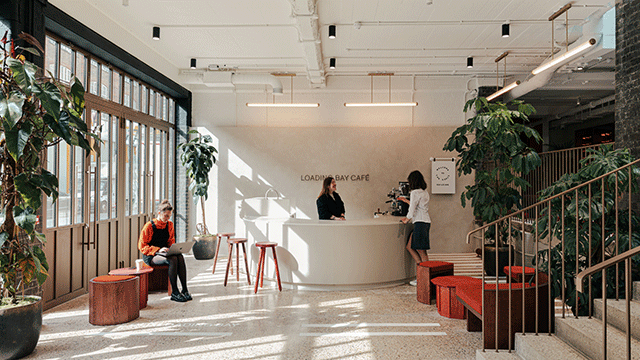Plans to bring a variety of new offerings to a retail, office and residential block on London’s Oxford Street have been recommended for approval.
Westminster City Council’s planning officers have recommended sign-off for a change of use and external alterations at Park House, 453-497 Oxford Street, W1.
The mixed-use building is situated on the south side of Oxford Street, comprising a basement, ground floor and eight upper levels. Park House Ltd’s planning application covers the basement, ground and first floors, which are currently used for retail, including nine shops of different sizes with a total area of 92,000 sq ft.
Tenants include Swarovski, Urban Outfitters, Zara, River Island, Bershka, Pandora and Life Pharmacy. The planning application noted that all tenants propose to vacate the building at the end of their leases.
The revamped floors would include the creation of a 10,764 sq ft medical centre, a 9,837 sq ft restaurant, a competitive socialising space on the basement and ground floors covering up to 21,528 sq ft, and the retention of at least 54,932 sq ft of retail space.
The planning committee will give its decision on 7 January.
Photo © High Level/Shutterstock
Send feedback to Shifali Gorka
Follow Estates Gazette




