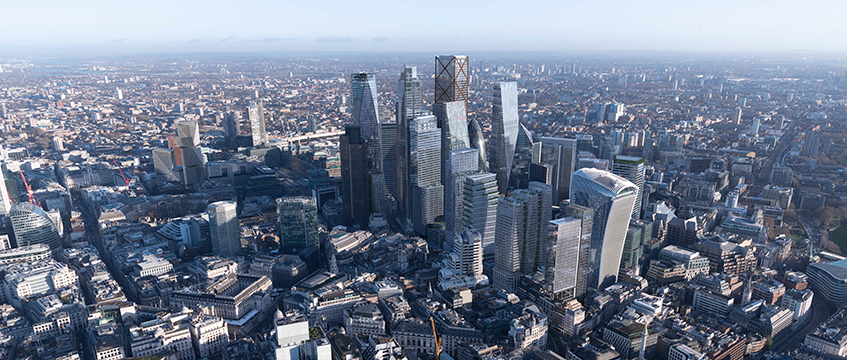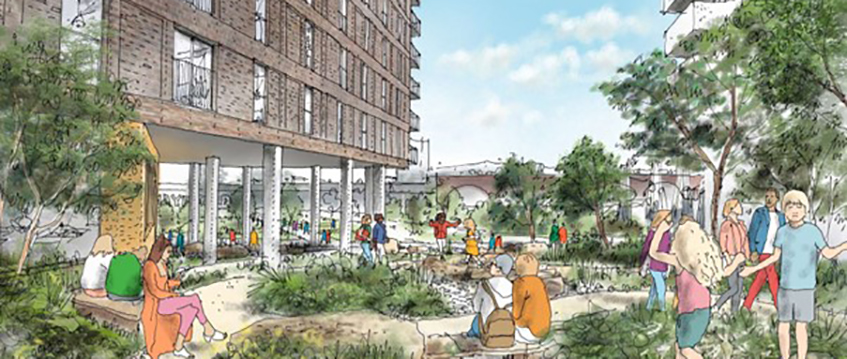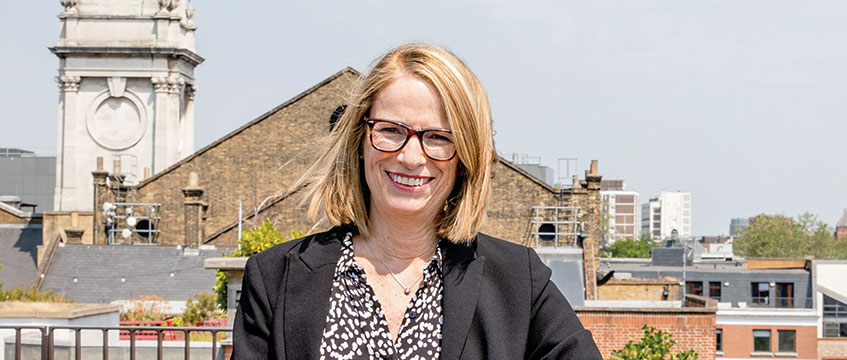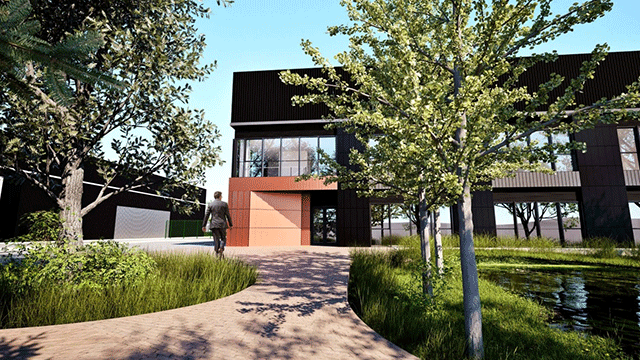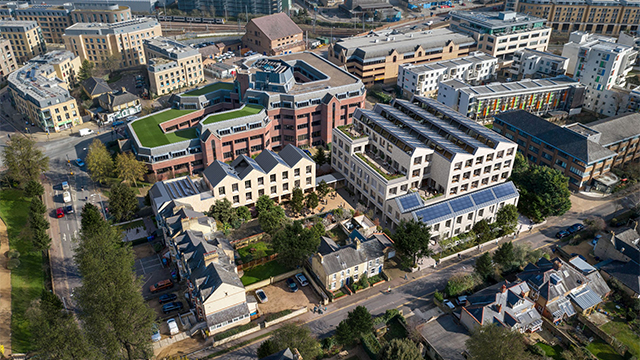The Mayfield Partnership has launched a public consultation on the first homes to be developed at the Mayfield project in Manchester.
The proposals, designed by Studio Egret West, are for two adjacent residential buildings comprising 885 homes, connected by a sequence of new park spaces, including a rock garden and a new garden square. Ground-floor spaces will provide amenities such as shops, cafes and fitness areas.

The latest phase of the £1.5bn development, which is being led by Landsec U+I, will also include 2.5 acres of new parkland, fresh community spaces and a new 180m Estate Street, improving access between east Manchester and the city centre.
Consultation on the plans will be open for a month ahead of a planning application being submitted.

Overall, the Mayfield project will comprise 1,500 homes, 1.6m sq ft of commercial space, 300,000 sq ft of retail and leisure space and 14 acres of public realm.
Shedkm is also advising on the designs of the project.
The Mayfield Partnership comprises Landsec U+I, LCR, Manchester City Council and Transport for Greater Manchester.
Images © Studio Egret West
Send feedback to Samantha McClary
Follow Estates Gazette




