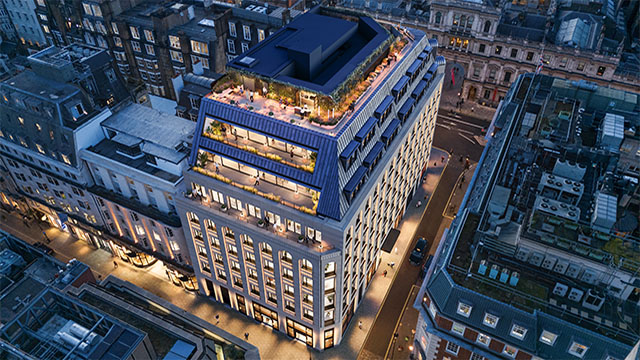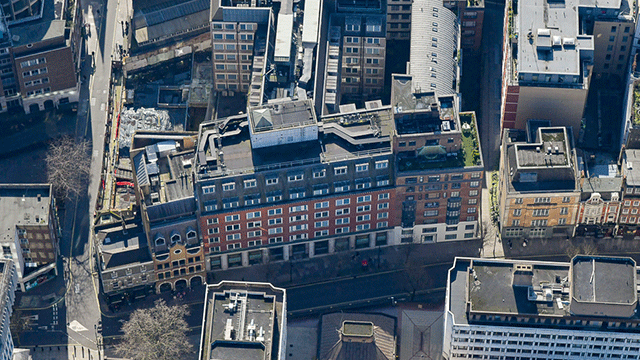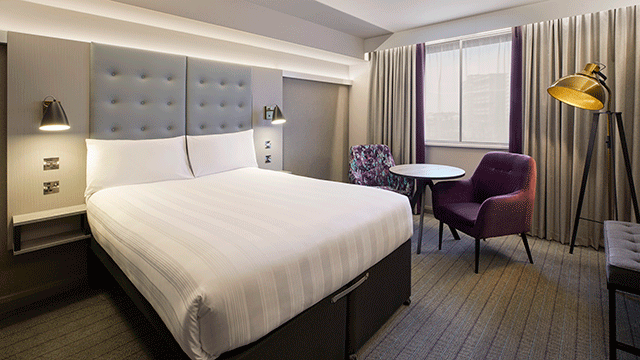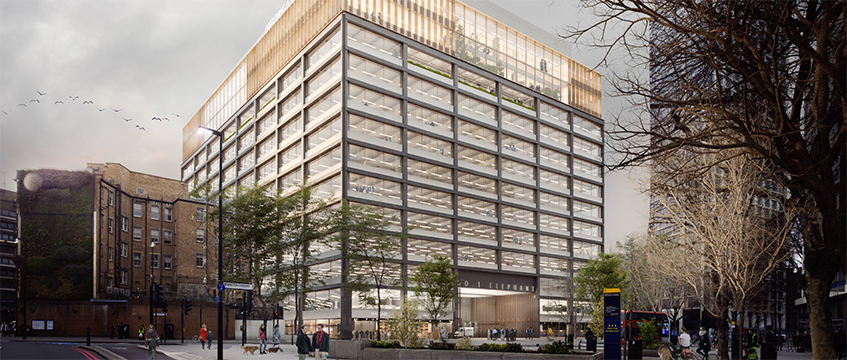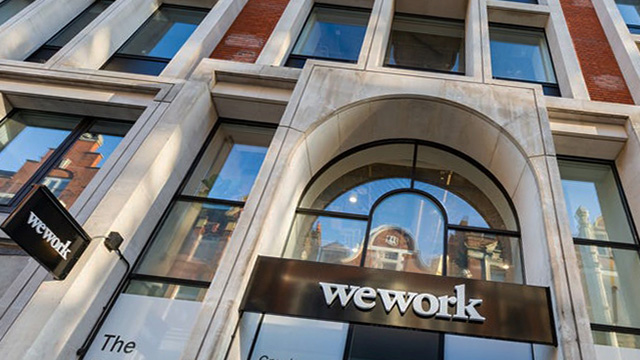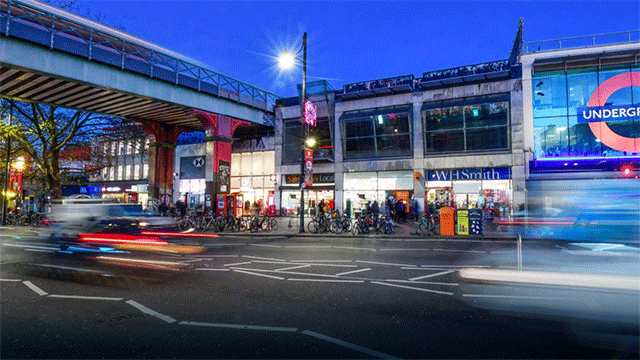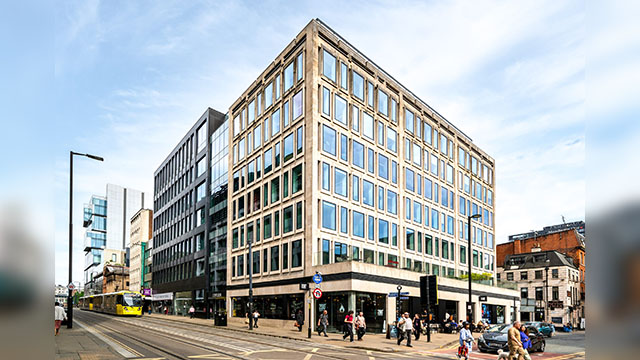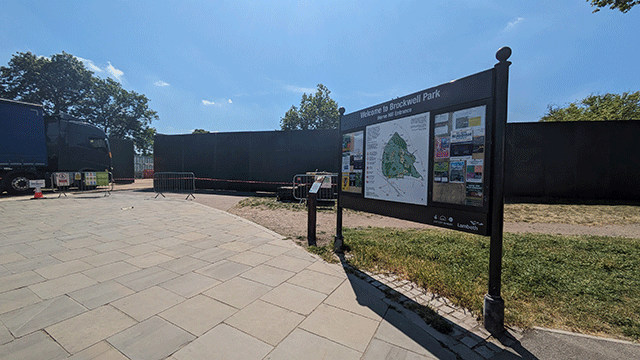Southwark Council’s planning officers have recommended for approval London + Regional Properties’ proposals to redevelop Skipton House, SE1.
The scheme, designed by Piercy & Co, would add six storeys to the existing seven-storey building at 80 London Road, increasing the office space by 230,079 sq ft to 448,048 sq ft.
Around 18,514 sq ft (9.8%) of the office space, including 9,504 sq ft on the first floor, would be affordable, available at 70% of the market rent.
L+R estimates full market rent for office space in the area is around £50 per sq ft.
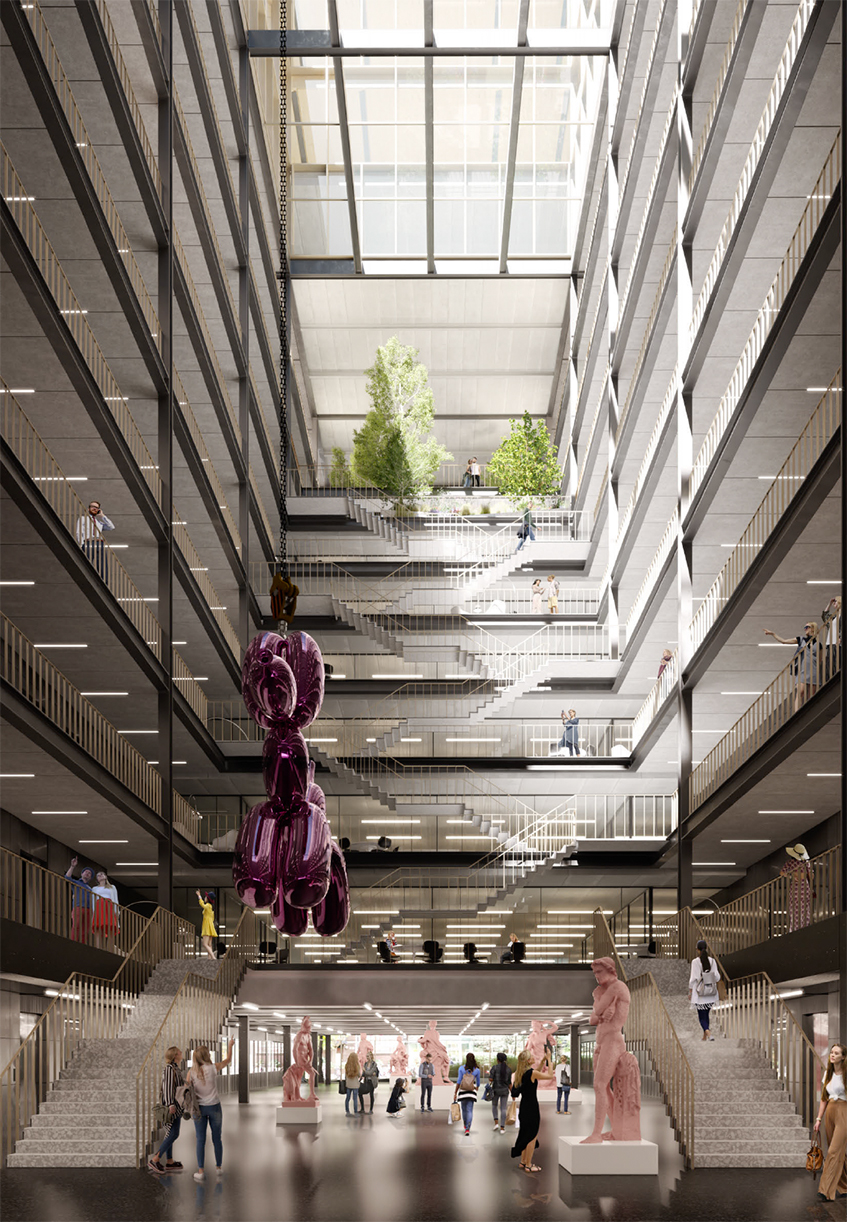
The building would also house an 8,643 sq ft gym and 9,009 sq ft of flexible retail space, which would be divided into five units on the ground floor.
These retail units would also be provided at 70% of market rent with a one-month rent-free period. Full market rents in the area are in the region of £30 per sq ft.
The retail units would be available to displaced traders from the proposed redevelopment of the Elephant & Castle shopping centre, a charity, or a business trading in the borough with no more than three other premises. However, the timing of the development might mean the retail space would not benefit those displaced from the now vacant shopping centre, officers admitted in the report.
Currently the 1990s-built property is occupied by the Department of Health.
To send feedback, e-mail louise.dransfield@egi.co.uk or tweet @DransfieldL or @estatesgazette




