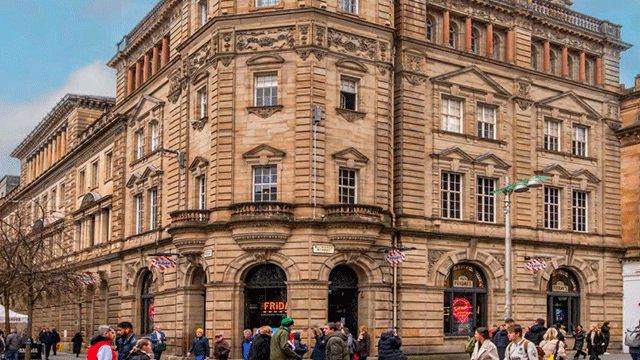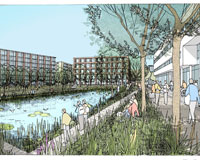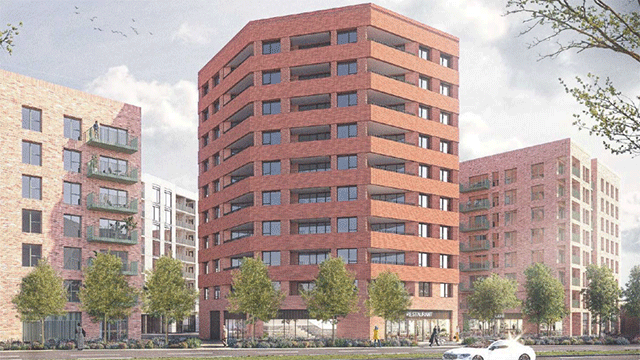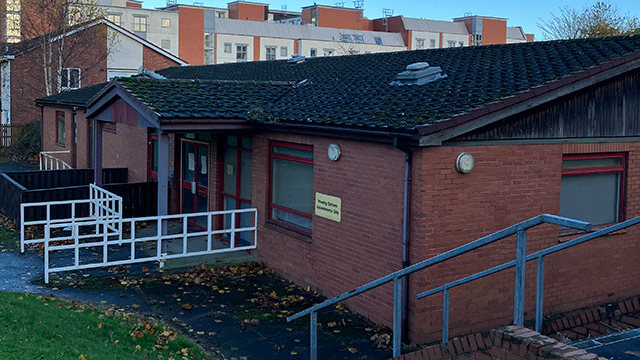The University of Lincoln has lodged plans to add 1.1m sq ft of mixed-use space at its main Brayford Pool Campus.
The university has submitted an outline planning application to the city of Lincoln council.
The Allies & Morrison-designed masterplan comprises academic buildings, office space and student accommodation, as well as cafes, restaurants, shops and a hotel.
There are proposals for a multi-storey car park, near to the Enterprise building off Ropewalk, which would replace the staff car park.
The plans also propose to double the size of the university’s Great Central Warehouse Library to 107,500 sq ft.
Professor Ieuan Owen, deputy vice-chancellor at the University of Lincoln, said: “The university has undergone extraordinary growth over the last decade, both in our facilities and in our standing among UK institutions of higher education.
“We’re now recognised as one of the most vibrant and innovative universities in the country, and this masterplan document is an important component in our strategy to continue this upward trajectory.”
Construction of a building for the School of Art and Design started this summer. It will open by September 2013.
Barton Willmore is planning adviser; SKM Colin Buchanan advised on transport issues.
lisa.pilkington@estatesgazette.com











