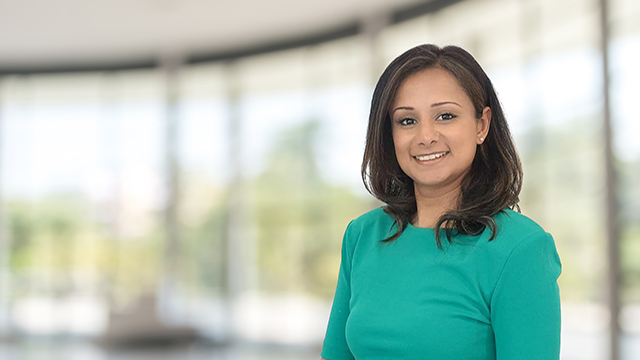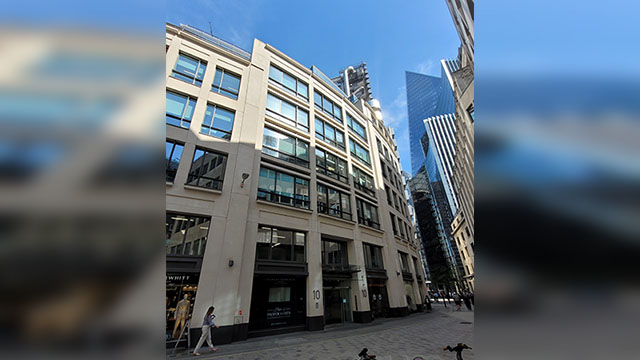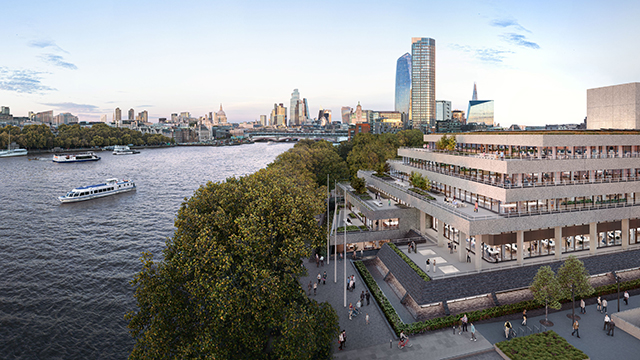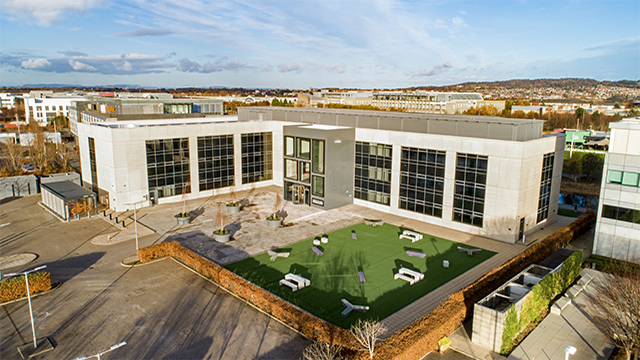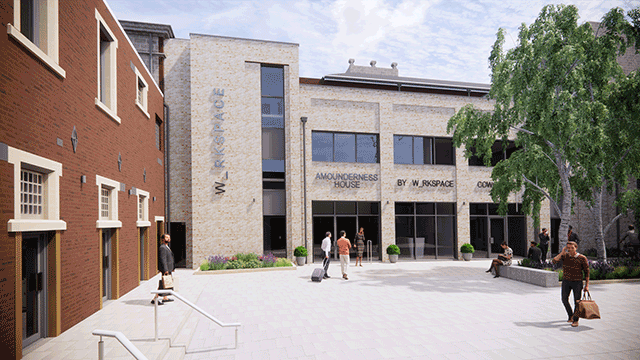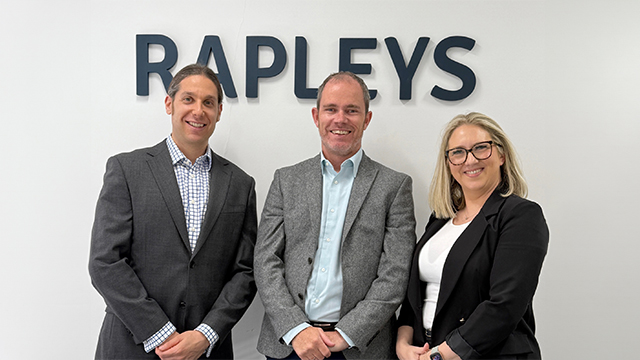In this week’s APC Series article, we take an in-depth look at the inclusive environments competency. It is a level 1 mandatory competency on all pathways and was introduced in the new post-August 2018 pathways.
What is an inclusive environment?
The RICS defines the competency as relating to “the principles and processes that deliver accessible and inclusive environments, recognising the diversity of user needs and the requirement to put people (of all ages and abilities) at the heart of the process. These principles and processes apply to all buildings, places, and spaces, and to equipment, in and around new property or in the adaptation of existing property, as well as to services provided to the public”.
The RICS defines an inclusive environment as one that “facilitates dignified, equal and intuitive use by everyone. It does not physically or socially separate, discriminate or isolate. It readily accommodates and welcomes diverse user needs”.
By making inclusive environments a mandatory competency on all pathways, RICS has emphasised the importance of “making places everyone can use” (a phrase used by CABE in its publication: The principles of inclusive design. They include you). Surveyors have a responsibility to remove barriers creating undue effort and separation, enabling all users to “participate equally, confidently and independently in everyday environments”.
This goes further than just complying with minimum legislative requirements. It makes the provision of inclusive environments a moral, ethical and professional duty for everyone involved in the built and natural environments.
Governing legislation
The key legislation relating to inclusive environments is the Equality Act 2010, which repealed the Disability Discrimination Acts of 1995 and 2005. It is illegal to discriminate against someone on the grounds of the protected characteristics, which include age, disability, gender reassignment, marriage and civil partnership, pregnancy and maternity, race, religion or belief, sex and sexual orientation.
Furthermore, section 20 of the Act states “where a physical feature puts a disabled person at a substantial disadvantage… in comparison with persons who are not disabled” the service provider must “take such steps as it is reasonable to have to take to avoid the disadvantage”.
Examples of reasonable adjustments include changing the way that things are done, adapting physical features or providing auxiliary aids or services.
A key case to be aware of is Royal Bank of Scotland Group plc v Allen [2009] EWCA Civ 1213. In this case, a disabled user was unable to access his local bank, as it had a stepped entrance. RBS did not make reasonable adjustments and suggested the user visited another branch instead. This did not constitute a reasonable adjustment and RBS was ordered to install a platform lift and pay Mr Allen £6,500, plus interest and legal costs. RBS mounted an appeal, which was dismissed. It had to pay an additional £3,000 plus interest to compensate Mr Allen for the delay in the works being carried out.
The Equality Act 2010 also introduced the public sector equality duty. This makes it a legal requirement for public sector bodies (eg NHS or police) to consider the impact of their policies or decisions on those with protected characteristics (except for the marriage and civil partnership protected characteristic). This includes eliminating unlawful discrimination, advancing equality of opportunity and encouraging good relations between those with and without protected characteristics.
The Regulatory Reform (Fire Safety) Order 2005 also places a duty on businesses and employers to carry out a fire risk assessment, including requirements for the safe evacuation of disabled users.
From a planning perspective, the latest National Planning Policy Framework (NPPF 2019) provides guidance in section 8 on the provision of healthy, inclusive and safe places. These should “promote health and wellbeing, with a high standard of amenity for existing and future users”.
When considering inclusive design more specifically, the Construction Industry Council set out five key principles:
1. Placing people at the heart of the design process;
2. Acknowledging diversity and difference;
3. Offering choice where a single solution cannot accommodate all users;
4. Providing flexibility in use; and
5. Creating an environment that is convenient and enjoyable for all to use.
The Building Regulations, in Approved Document M (volumes 1 and 2), provide minimum requirements for the “ease of access to, and use of, buildings, including facilities for disabled visitors or occupants, and the ability to move through a building easily including to toilets and bathrooms”. This includes the pitch for ramps and steps, building dimensions and facilities to enable wheelchair access.
BS 8300, introduced in 2018, goes a step further and builds on the minimum requirements of Approved Document M, specifically in relation to best practice for lighting external areas, ramp gradients and rises, accessible viewing for audience seating, sanitary facilities, WC layout and baby changing facilities.
Access audits may be instructed by an organisation to assess whether a truly inclusive environment and reasonable adjustments have been provided. This is usually carried out by a specialist consultant and should be reviewed on a regular basis.
Going the extra mile
Finally, I am going to look at three initiatives or concepts that go over and above the minimum requirements relating to inclusive environments.
Changing Places is a campaign that was launched in 2006 by the Changing Places Consortium. It aims to provide toilet facilities that are safe, comfortable and accessible for those who cannot use standard accessible toilets.
Changing Places toilets have adequate space and facilities, for example, height adjustable changing benches and hoists, to meet a variety of user requirements. Research suggests more than 250,000 people in the UK would benefit from Changing Places toilets, including users living with motor neurone disease, multiple sclerosis and cerebral palsy.
Neurodiversity is another key area where inclusive design can provide multiple benefits to users (approximately 15-20% of the population). The Merriam-Webster dictionary defines neurodiversity as “individual differences in brain functioning regarded as normal variations within the human population”. It includes (but is not limited to) autism spectrum disorder, attention deficit hyperactivity disorder, dyslexia, dyspraxia (a neurologically based physical disorder) and Tourette syndrome.
Inclusive design that takes account of the needs of neurodiverse users including good spatial organisation (eg intuitive and accessible wayfinding), spatial character (eg creating appropriate environments for different tasks, such as shared open spaces to facilitate teamwork or smaller enclosed spaces to facilitate focused solo tasks), acoustic quality, thermal comfort, lighting levels and degree of stimulation.
Finally, the first LGBTQ+ retirement community in the UK is being developed at Bankhouse, Vauxhall, SE1. This will provide an inclusive environment allowing those in the LGBTQ+ community to lead open and enjoyable lives.
In conclusion, inclusive environments encompass a diverse range of legislation, guidance and concepts. All surveyors should value the benefit of including all users in everyday activities, as well as celebrating the differences between each and every one of us.
The quick quiz
1. When does the current SDLT relief (for properties up to £500,000) end?
- April 2021
- June 2021
- December 2021
2. From 1 April 2023, what will the corporation tax main rate rise to for non-ring fenced profits over £250,000?
- 19%
- 21%
- 25%
3. What section of the Coronavirus Act 2020 relates to the moratorium on forfeiture?
- Section 18
- Section 42
- Section 82
- Section 82
Scroll down for the answers.
Top interview tips
Chris Leach, BSc (Hons) MRICS ACIArb
Prep: the lead up to interview
- Your submission is your bible – know it inside out.
- Practise, practise, practise. Whether it is your presentation or Q&A, practise these enough to become comfortable with presenting in front of the camera and people.
- Get in the zone. If you can, take a day (or more) off work before your assessment. Focus on your submission, revisit your condensed revision notes, case study and presentation.
- Get a revision routine.
On the day
- Manage your stress levels, especially leading up to the big day, by remembering three easy wins: make sure you get your 6-8 hours of sleep, take daily exercise and stay hydrated.
- Whether you believe the question to be straightforward or outside your expertise, listen to it, pause to take a breath and to gather your thoughts and then answer.
- Be the best you by believing in yourself. Your counsellor has signed you off/vouched that you have the relevant breadth and depth of experience, you have devoted the time and you know your area of expertise. You’ve got this.
Further reading and resources
CABE Principles of Inclusive Design
CIC Essential Principles Guide
Citizens Advice guide to reasonable adjustments
Jen Lemen BSc (Hons) FRICS is a co-founder of Property Elite, a chartered surveyor, a registered valuer and an APC assessor
Quick quiz answers – 1. June 2021; 2. 25%; 3. Section 82




