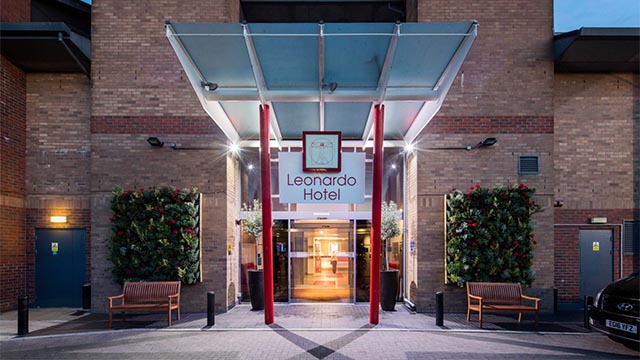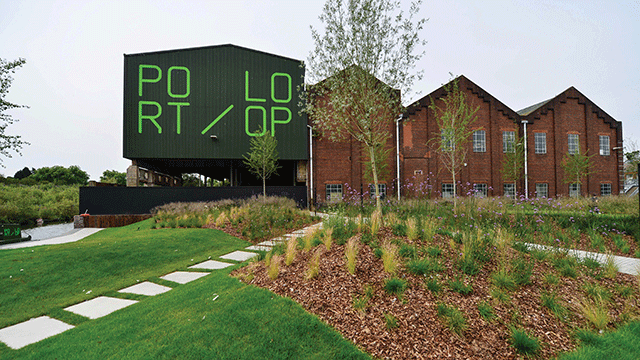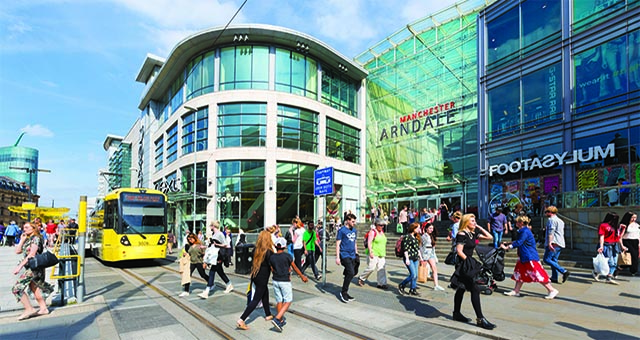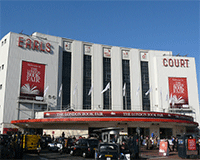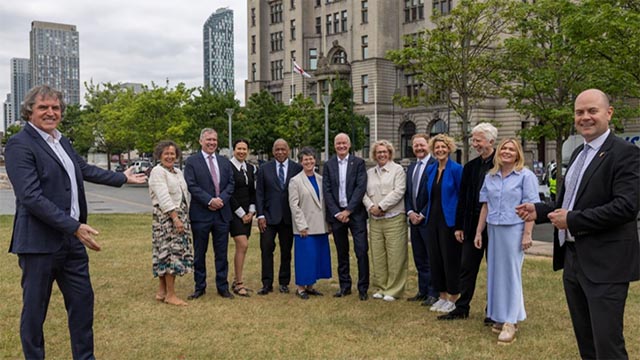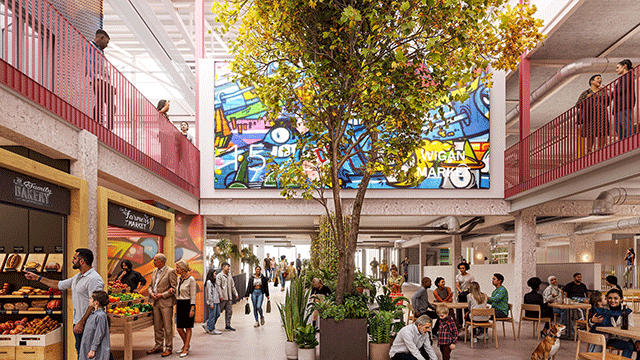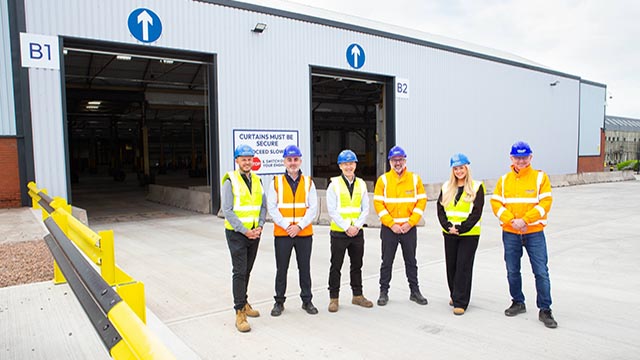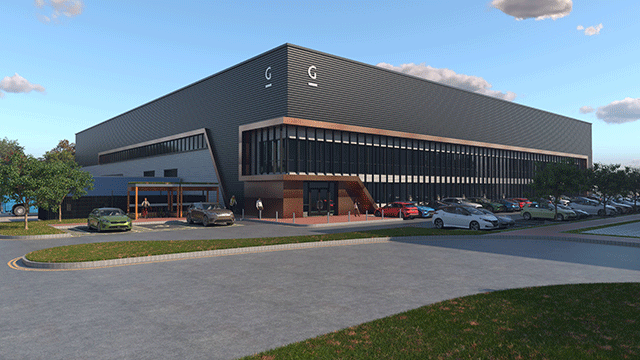Capital & Counties has unveiled detailed plans for West Brompton Village and Earls Court, SW6, as part of its wider £8bn regeneration of the area.
The detailed proposals for the first phase of the Earls Court masterplan include more than 1,300 homes, 3,400 sq ft of community space and a nursery, and a new high street running through the development and connecting North End Road in the west to Warwick Road in the east.
The plans also feature Lost River Park, designed by RHS Chelsea Flower show gold medallist Andy Sturgeon, which will stretch five acres across the 77-acre Earls Court development site.
London’s newest public square will be created at the heart of the new West Brompton Village.
The residential neighbourhood will comprise two new crescents with town houses, mansion buildings and garden squares.
The proposals, which relate to more than a quarter of the overall masterplan, follow receipt of outline planning permission and are part of the reserved matters application.
This detailed application will seek approval of detailed design including landscaping, the scale of buildings and their layout and appearance, which will be submitted by CapCo to Kensington and Chelsea council and Hammersmith & Fulham council after consultation with the public.
The designs are part of architect Sir Terry Farrell’s masterplan for the Earls Court area, where Kensington, Chelsea and Fulham meet.
Gary Yardley, investor director at CapCo, said: “We are excited that, for the first time, we are able to share the detail of our vision for the future of Earls Court – a district of garden squares anchored around a new high street and the Lost River Park. As well as creating a vibrant new part of London, the plans will act as an enormous boost to the economy, creating thousands of new jobs and homes and signalling an £8bn investment in the local area.”
annabel.dixon@estatesgazette.com




