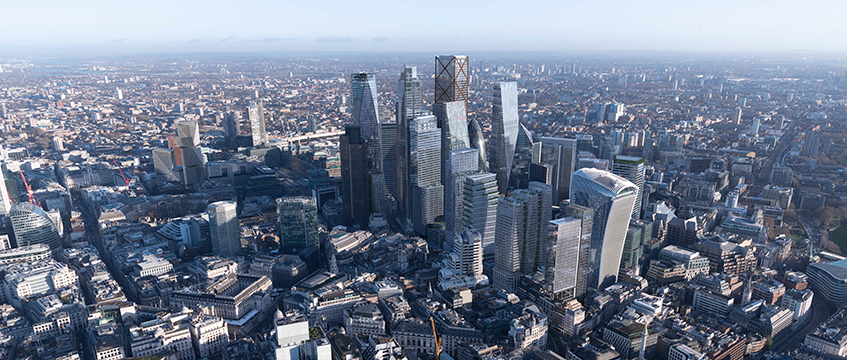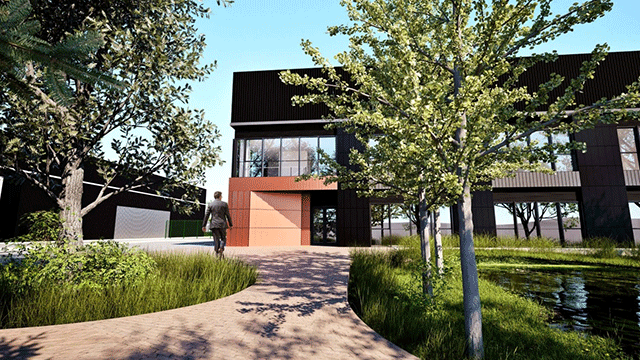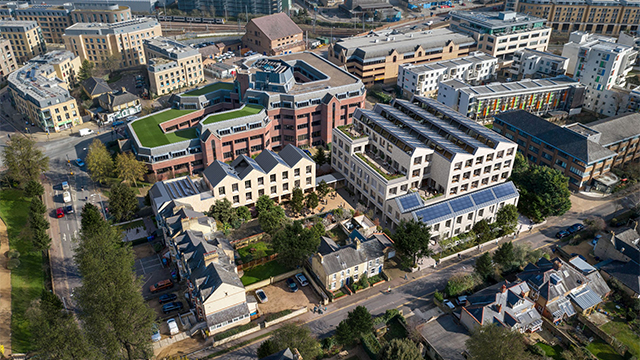On 30 June, 25,000 tons of earth, rubble and debris crashed onto the track near Gerrard’s Cross. The driver of the 17.40 Stratford-upon-Avon to Marylebone train, loaded with commuters, saw the destruction just in time.
A 60m stretch of railway tunnel, built to support a new £20m Tesco superstore had collapsed, causing between £5m and £20m of damage. Developers have heeded it as a warning that building close to railway lines is a risky and complicated business.
Add to that the terror attacks on the London Underground this summer, which once and for all showed that Al-Qaeda terrorists are targeting major transport hubs in the UK, and it is easy to call into question both the physical and financial wisdom of reclaiming land from the railway network.
Described as Britain’s best untapped portfolio of development sites, the acres of land above, below and next to the 20,300 miles of track in England, Scotland and Wales – not to mention the 2,507 stations -have recently become even more attractive to land-hungry developers, who are corralled by ever more stringent planning regimes into seeking brownfield town-centre sites, close to communications hubs.
As well as Tesco’s attempts to build a 20,000 sq ft store on top of the Gerrard’s Cross track, eight similar bridges in the UK and another 1,000 worldwide have been built; there are also hundreds of similar high-profile schemes, including Scarborough Property Group’s 1.5m sq ft mixed-use scheme above Euston station, NW1; Hines’ 390,000 sq ft redevelopment of the Cannon Centre above Cannon Street Station, EC4; and ambitious schemes afoot for London Bridge, Paddington and most recently, Birmingham New Street. And that’s on top of the massive £63m portfolio of 24 non-operational rail sites that Hammerson and Ballymore bought from Railtrack in 2002.
But these sites all carry their own complications and complexities. Threats of legal action from Ballymore over its entitlement to the air rights above Liverpool’s Central station last year is one such case in point.
The developer wants to build a 30-storey residential tower above the station, as well as 200,000 sq ft of commercial space, but Network Rail insisted that air rights to the station were not included in the £63m station sale to the Irish developer and its joint venture partner Hammerson.
All aboard in Edinburgh
Morley’s £80m office scheme at Edinburgh Waverley, which it has prelet to the city council, is a high-profile railside scheme.
Arriving at the station by train from the south, an observer looking out the window on the left might notice a small army of men in hard hats and fluorescent yellow builders’ jackets working a large yellow crane. But even though the scheme borders the station and involves digging through the Victorian vaults underneath it, unless you were looking for the development, you would hardly notice its existence.
The unobtrusive nature of the scheme is surprising for one of the largest ever design-and-build projects in Scotland, which comes within 3m of the main London-Edinburgh train line. But one of the many complex conditions of the deal was that Waverley, Edinburgh’s busiest station, must remain operational throughout construction.
And, to make matters more complicated, it is located within a World Heritage site, meaning that the scheme has to adhere to strict regulations governing its height so that it does not impinge on views of the Georgian city.
With a development of this complexity, the end value has got to be large enough to compensate developers for the bother.
“Obviously, you have to look at these things carefully, but with Waverley, we were convinced that we had a good-quality investment on a prime site, with a solid prelet to the local council in place,” says Jon Ashcroft, the fund manager at Morley in charge of the project. “To understand and manage the risk involved, we took on specialist consultants and partners.
“There may be specific requirements for land in close proximity to railway lines to be treated specially but we will always balance these things within our risk-reward matrix,” he adds.
“We are also major investors in Paddington Basin next to Paddington station. As city-centre brownfield sites, we have seen that investors can often see these two schemes as very desirable.”
The deal, masterminded by John Clement, a partner in the Edinburgh office of Morley’s adviser, King Sturge, has probably been Scotland’s biggest and most complex office deal for five years. To complete it, Morley’s lawyers drafted more than 100 different contracts and agreements on buying, selling and relocating different parties.
The deal took Morley Fund Management and Edinburgh city council 24 months to complete and involved Morley’s aging 80,000 sq ft 1970s office building, which was let to the council for a further 60 years.
Surrender in exchange for a prelet
Morley agreed to allow the council a surrender of the building in exchange for an agreement that it would sign a prelet for a 20-year lease on the new 200,000 sq ft building which Morley then built on land owned by Railtrack, allowing the council to consolidate its staff from another 16 properties it occupies across the city.
To complicate matters further, shortly after Edinburgh council issued its OJEC notice for a new HQ in 2001, Railtrack – which was proposing to sell the Waverley site as part of its plans to upgrade and redevelop the station – was put into administration.
Despite the fact that its successor, Network Rail, was more focused on the operation and maintenance of the railway network rather than property development, by the end of 2002, Morley had signed an agreement to lease with the council and had agreed to take the lead development role, in conjunction with the new train company.
So after all this, and with added safety concerns for public transport after both the Tesco tunnel collapse and the July bombing campaign in London, are the architects satisfied that offices so close to such a major rail line and terminus is a good idea?
“Safe for the people who work in them”
“You can’t predict all possibilities but we’re confident that these offices will be as safe for the people who work in them as they possibly can be,” says Bruce Kennedy of the scheme’s architect BDP.
“Of course, the scheme is close to the railway line and if someone on a passing train were to let off a bomb I suppose it would cause significant damage, but then you would have more danger with any office scheme next to a roadway. It would be much easier to plant a bomb in a car than in a moving train.”
Now, with the scheme expected to complete by late summer 2006 and the council due to quit its other buildings and move in early 2007, the development team would find it very difficult to change the building’s fundamental design even if they wanted to.
But the most important test for developments on and around railway lines is whether tenants are still willing to rent or buy them. At Waverley, the anchor tenant seems pleased with its decision to move to the scheme.
A council spokesman said: “The proximity to the railway was not a deciding factor in our decision to take the 20-year lease and consolidate most of our staff into one building, but it is helpful to staff to be close to the station. We are very pleased with the outcome of the negotiations as the new building will allow staff to work together more coherently and also help regenerate the east of the city around the east end of Princes Street as a counterpoint to the financial hub in the west.”
Councillor Brian Fallon, executive member for business and property management, added: “Bringing most of the council’s customer service staff together in the city centre will ensure better access for the public. The building is also intended to be one of the most sustainable, environmentally friendly buildings in the city.
“It will also give a massive boost to the east end of the city and places the council at the heart of regenerating the city centre.”
|
|
|
|
|
Morley’s Waverley scheme is around 15m from the railway lines themselves. But the lower levels do breach the track support zone, which extends into the embankment supporting the rails and includes the space under and to the side of the rails. This means that, in order to support the track, Morley must build a retaining wall to stabilise the embankment. Network Rail’s safety regulations create an exclusion zone 3m wide, parallel to the track. Moreover, any development below the level of the railway line must be constructed in order to preserve the integrity of the 45-degree track support zone. The building is organised as a series of office suites arranged around two internal atria and a landscaped courtyard. At the lowest level, an internal courtyard garden shields office worker from both from surrounding views and from the railway lines to the north. The tall atrium spaces act as a thermal stack that promotes the movement of air and increases the efficiency of natural cross-ventilation. |
|
Source: BDP |










